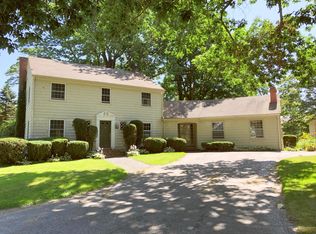Closed
$1,250,000
33 Reef Road, Cape Elizabeth, ME 04107
3beds
2,586sqft
Single Family Residence
Built in 1969
0.58 Acres Lot
$1,279,800 Zestimate®
$483/sqft
$4,538 Estimated rent
Home value
$1,279,800
$1.19M - $1.38M
$4,538/mo
Zestimate® history
Loading...
Owner options
Explore your selling options
What's special
Tranquility meets Location, Location, Location. Shore Acres/Trundy Point is one of Cape Elizabeth's gems. From 33 Reef is just a short walk to the Cape Land Trust's Trundy Point beach. And the oceanfront Promenade walk is an added bonus just around the corner. The home has year round ocean views even from the lower level finished space. The autumn beauty is quickly followed by even better views as the leaves take a break for the winter. The feel is spacious, welcoming and flexible to fit all lifestyles. From this tranquil spot you're less than five minutes to IGA supermarket, CVS, Wellness Center, C-Salt Restaurant/Coffee Center right in front of Cape's awesome school campus which includes a community indoor pool. Two Lights State Park, Kettle Cove, a classic ice cream stand, Crescent Beach State Park are all right there. Other special places nearby include Portland Head LIght, Purpoodock Country Club and golf course, 20 minutes to Portland, 25 minutes to the Maine Mall and the Jetport. New septic system, Buderous boiler, 2 gigabit Wifi, gorgeous hardscaping with built-in fire pit, Invisible Dog fence. Lots to love at 33 Reef Road.
Zillow last checked: 8 hours ago
Listing updated: February 03, 2025 at 08:34am
Listed by:
Portside Real Estate Group
Bought with:
Locations Real Estate Group LLC
Source: Maine Listings,MLS#: 1573635
Facts & features
Interior
Bedrooms & bathrooms
- Bedrooms: 3
- Bathrooms: 5
- Full bathrooms: 3
- 1/2 bathrooms: 2
Primary bedroom
- Features: Double Vanity, Full Bath, Separate Shower, Suite
- Level: First
Bedroom 2
- Features: Half Bath
- Level: First
Bedroom 3
- Level: First
Bonus room
- Features: Wood Burning Fireplace
- Level: Basement
Dining room
- Level: First
Exercise room
- Level: Basement
Family room
- Features: Wood Burning Fireplace
- Level: First
Kitchen
- Features: Kitchen Island
- Level: First
Laundry
- Level: First
Living room
- Level: First
Other
- Level: Basement
Heating
- Baseboard, Hot Water, Zoned
Cooling
- Has cooling: Yes
Appliances
- Included: Cooktop, Dishwasher, Dryer, Microwave, Electric Range, Refrigerator, Wall Oven, Washer
Features
- 1st Floor Bedroom, 1st Floor Primary Bedroom w/Bath, One-Floor Living, Primary Bedroom w/Bath
- Flooring: Carpet, Tile, Wood
- Basement: Interior Entry,Daylight,Finished,Full,Sump Pump,Unfinished
- Number of fireplaces: 2
Interior area
- Total structure area: 2,586
- Total interior livable area: 2,586 sqft
- Finished area above ground: 1,846
- Finished area below ground: 740
Property
Parking
- Total spaces: 2
- Parking features: Paved, 1 - 4 Spaces, On Site
- Attached garage spaces: 2
Features
- Patio & porch: Patio
- Body of water: Atlantic Ocean
Lot
- Size: 0.58 Acres
- Features: Near Golf Course, Near Public Beach, Near Shopping, Near Turnpike/Interstate, Near Town, Near Railroad, Landscaped
Details
- Parcel number: CAPEU13013D000
- Zoning: RA
- Other equipment: Cable, Internet Access Available
Construction
Type & style
- Home type: SingleFamily
- Architectural style: Ranch
- Property subtype: Single Family Residence
Materials
- Wood Frame, Shingle Siding, Wood Siding
- Roof: Shingle
Condition
- Year built: 1969
Utilities & green energy
- Electric: Circuit Breakers
- Water: Public
Community & neighborhood
Location
- Region: Cape Elizabeth
Other
Other facts
- Road surface type: Paved
Price history
| Date | Event | Price |
|---|---|---|
| 2/16/2024 | Sold | $1,250,000$483/sqft |
Source: | ||
| 2/4/2024 | Pending sale | $1,250,000$483/sqft |
Source: | ||
| 10/12/2023 | Contingent | $1,250,000$483/sqft |
Source: | ||
| 10/2/2023 | Listed for sale | $1,250,000$483/sqft |
Source: | ||
| 8/8/2023 | Listing removed | -- |
Source: | ||
Public tax history
| Year | Property taxes | Tax assessment |
|---|---|---|
| 2024 | $18,893 | $845,700 |
| 2023 | $18,893 +129.5% | $845,700 +117.2% |
| 2022 | $8,234 +4.4% | $389,300 |
Find assessor info on the county website
Neighborhood: 04107
Nearby schools
GreatSchools rating
- 10/10Cape Elizabeth Middle SchoolGrades: 5-8Distance: 1.3 mi
- 10/10Cape Elizabeth High SchoolGrades: 9-12Distance: 1.2 mi
- 10/10Pond Cove Elementary SchoolGrades: K-4Distance: 1.4 mi

Get pre-qualified for a loan
At Zillow Home Loans, we can pre-qualify you in as little as 5 minutes with no impact to your credit score.An equal housing lender. NMLS #10287.
