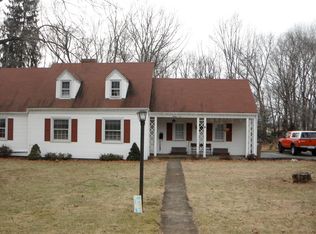Sold for $440,000
$440,000
33 Reed Street, Vernon, CT 06066
4beds
2,522sqft
Single Family Residence
Built in 1945
0.46 Acres Lot
$479,200 Zestimate®
$174/sqft
$2,820 Estimated rent
Home value
$479,200
$422,000 - $546,000
$2,820/mo
Zestimate® history
Loading...
Owner options
Explore your selling options
What's special
Charming Saltbox Colonial with Classic Built-Ins. Welcome to this enchanting Saltbox Colonial, where classic workmanship meets timeless elegance! This beautifully maintained home features an inviting layout with custom built-ins and gleaming hardwood flooring that adds warmth and character to each room. Step into the spacious living area, complete with a traditional fireplace framed by rich, built-in bookshelves, creates the perfect spot for holiday gatherings. The formal dining room has an elegant hutch, ideal for showcasing glassware and collectibles and timeless traditional toile wallpaper. The kitchen is a chef's dream with a subzero refrigerator, gas stove and a breakfast nook to sit in and sample delicious creations. A stone floored sunroom with oversized windows and views of the back yard will soon become a favorite spot for morning coffee or reading a favorite book. A bedroom and remodeled full bathroom finish out the main level. Upstairs, discover spacious bedrooms with classic details, each designed to be a serene retreat. Plenty of closet space and cedar closets! The laundry is conveniently located on this level along with the second full bath. A walk in attic space and hidden nooks really add to the intrigue of this home. The lower level is partially finished with a second fireplace, Buderus boiler and 2 oil tanks. This home is a true gem, within walking distance to Henry Park and close to all shopping and highway access! HIGHEST & BEST 5PM TUESDAY 11/19 HIGHEST & BEST 5PM TUESDAY 11/19
Zillow last checked: 8 hours ago
Listing updated: February 04, 2025 at 06:30am
Listed by:
Linda Goff 860-966-4003,
Berkshire Hathaway NE Prop. 860-648-2045
Bought with:
Yasmina Delacruz, RES.0802521
BHGRE Gaetano Marra Homes
Source: Smart MLS,MLS#: 24053921
Facts & features
Interior
Bedrooms & bathrooms
- Bedrooms: 4
- Bathrooms: 2
- Full bathrooms: 2
Primary bedroom
- Level: Upper
Bedroom
- Level: Main
Bedroom
- Level: Upper
Bedroom
- Level: Upper
Bathroom
- Level: Main
Bathroom
- Level: Upper
Dining room
- Level: Main
Dining room
- Level: Main
Kitchen
- Level: Main
Living room
- Level: Main
Rec play room
- Level: Lower
Sun room
- Level: Main
Heating
- Hot Water, Oil
Cooling
- Ceiling Fan(s), Ductless
Appliances
- Included: Oven/Range, Refrigerator, Subzero, Dishwasher, Washer, Dryer, Water Heater
- Laundry: Upper Level
Features
- Basement: Full,Partially Finished
- Attic: Storage,Floored,Access Via Hatch
- Number of fireplaces: 2
Interior area
- Total structure area: 2,522
- Total interior livable area: 2,522 sqft
- Finished area above ground: 2,522
Property
Parking
- Total spaces: 6
- Parking features: Attached, Driveway, Paved
- Attached garage spaces: 2
- Has uncovered spaces: Yes
Lot
- Size: 0.46 Acres
- Features: Corner Lot, Level
Details
- Parcel number: 2362609
- Zoning: R-15
Construction
Type & style
- Home type: SingleFamily
- Architectural style: Colonial,Saltbox
- Property subtype: Single Family Residence
Materials
- Block, Stucco
- Foundation: Concrete Perimeter
- Roof: Shingle
Condition
- New construction: No
- Year built: 1945
Utilities & green energy
- Sewer: Public Sewer
- Water: Public
Community & neighborhood
Community
- Community features: Basketball Court, Lake, Library, Park, Playground, Pool
Location
- Region: Vernon
- Subdivision: Rockville
Price history
| Date | Event | Price |
|---|---|---|
| 2/3/2025 | Sold | $440,000+10%$174/sqft |
Source: | ||
| 11/20/2024 | Pending sale | $399,999$159/sqft |
Source: | ||
| 10/18/2024 | Listed for sale | $399,999+40.4%$159/sqft |
Source: | ||
| 1/31/2005 | Sold | $285,000$113/sqft |
Source: Public Record Report a problem | ||
Public tax history
| Year | Property taxes | Tax assessment |
|---|---|---|
| 2025 | $7,314 +2.9% | $202,650 |
| 2024 | $7,111 +5.1% | $202,650 |
| 2023 | $6,766 | $202,650 |
Find assessor info on the county website
Neighborhood: 06066
Nearby schools
GreatSchools rating
- 8/10Northeast SchoolGrades: PK-5Distance: 0.5 mi
- 6/10Vernon Center Middle SchoolGrades: 6-8Distance: 1.7 mi
- 3/10Rockville High SchoolGrades: 9-12Distance: 2 mi
Schools provided by the listing agent
- Elementary: Northeast
- High: Rockville
Source: Smart MLS. This data may not be complete. We recommend contacting the local school district to confirm school assignments for this home.
Get pre-qualified for a loan
At Zillow Home Loans, we can pre-qualify you in as little as 5 minutes with no impact to your credit score.An equal housing lender. NMLS #10287.
Sell with ease on Zillow
Get a Zillow Showcase℠ listing at no additional cost and you could sell for —faster.
$479,200
2% more+$9,584
With Zillow Showcase(estimated)$488,784

