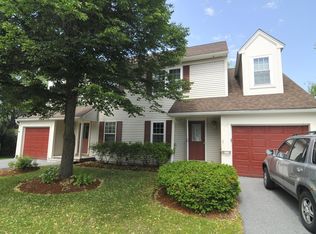Bright and welcoming, this modernized 3-level 2-bedroom townhome with 2 1/2 bathrooms and a 1-car garage is in the heart of Williston, offering tremendous space throughout every floor. The updated kitchen looks out into the living/dining room with sunshine pouring in from the back deck. Upstairs, the spacious bedrooms boast laminate flooring and plenty of closet storage. There's also a large bonus room above the garage to be used for an in-house office, rec room or indoor storage; use your imagination. The partially finished basement is ready to entertain with ample room for a big-screen TV, couches, toys, and a home gym! The lush and peaceful back deck and yard is perfect for play or sipping your morning cup of coffee or your evening glass of wine. The condo association manages trash, recycling, landscaping, and snow removal, along with access to the association swimming pool. Just minutes from grocery stores, shopping, town schools, sidewalks, and the library, you can't beat the location. Come see for yourself -- this one won't last long!
This property is off market, which means it's not currently listed for sale or rent on Zillow. This may be different from what's available on other websites or public sources.

