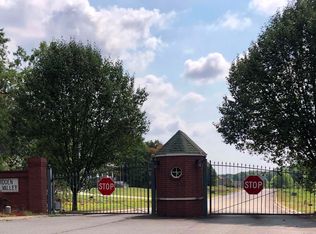Sold for $470,000 on 03/18/24
$470,000
33 Ray Rd, Morrilton, AR 72110
4beds
3,079sqft
Single Family Residence
Built in 2007
9.93 Acres Lot
$523,900 Zestimate®
$153/sqft
$3,340 Estimated rent
Home value
$523,900
$492,000 - $561,000
$3,340/mo
Zestimate® history
Loading...
Owner options
Explore your selling options
What's special
This spectacular home has SO much to offer! New flooring, carpet, light and bathroom fixtures, tile and paint. Stainless steel appliances, double wall oven, office, and bonus room with wood burning fireplace. Built ins for extra storage all thru the house! Laundry storage area upstairs makes laundry days easy! Outdoor screened in patio with fireplace, deck and above ground pool. 3 bedroom and 2 full baths upstairs. Primary bedroom and bath downstairs. Primary bedroom closet also serves as a safe room with ventilation. Fenced in area in backyard, Cottage/Guest house on property has half bath. Oversized 3 car garage. Please allow 24 hour notice to show, do not enter property without an agent present. AGENTS SEE REMARKS!!
Zillow last checked: 8 hours ago
Listing updated: July 30, 2025 at 02:18pm
Listed by:
Tracie Flowers-Stobaugh 501-652-1093,
Moore and Company REALTORS
Bought with:
Non MLS
Arkansas Valley Board of Realtors
Source: ArkansasOne MLS,MLS#: AV23-1974 Originating MLS: Arkansas Valley Board of Realtors
Originating MLS: Arkansas Valley Board of Realtors
Facts & features
Interior
Bedrooms & bathrooms
- Bedrooms: 4
- Bathrooms: 5
- Full bathrooms: 3
- 1/2 bathrooms: 2
Heating
- Central
Cooling
- Central Air
Appliances
- Included: Dishwasher, Electric Range, Electric Water Heater, Disposal, Ice Maker
- Laundry: Washer Hookup, Dryer Hookup
Features
- Built-in Features, Ceiling Fan(s), Eat-in Kitchen, Granite Counters, Pantry, Walk-In Closet(s)
- Flooring: Carpet, Ceramic Tile, Luxury Vinyl Plank
- Windows: Double Pane Windows
- Basement: Crawl Space
- Number of fireplaces: 1
- Fireplace features: Wood Burning
Interior area
- Total structure area: 3,079
- Total interior livable area: 3,079 sqft
Property
Parking
- Total spaces: 3
- Parking features: Attached, Garage, Asphalt
- Has attached garage: Yes
- Covered spaces: 3
Features
- Levels: Two
- Stories: 2
- Patio & porch: Covered, Deck, Enclosed, Porch, Screened
- Has private pool: Yes
- Pool features: Above Ground, Pool, Private
- Fencing: Back Yard,Chain Link,Partial
- Has view: Yes
Lot
- Size: 9.93 Acres
- Dimensions: 9.93
- Features: City Lot, Sloped, Views
Details
- Parcel number: 00603780000
- Zoning: None
Construction
Type & style
- Home type: SingleFamily
- Architectural style: Traditional
- Property subtype: Single Family Residence
Materials
- Rock, Vinyl Siding
- Foundation: Crawlspace
- Roof: Architectural,Shingle
Condition
- Year built: 2007
Utilities & green energy
- Sewer: Septic Tank
- Water: Public
- Utilities for property: Electricity Available, Septic Available, Water Available
Community & neighborhood
Location
- Region: Morrilton
- Subdivision: None
HOA & financial
HOA
- Has HOA: No
Other
Other facts
- Listing terms: Other,See Remarks
Price history
| Date | Event | Price |
|---|---|---|
| 3/18/2024 | Sold | $470,000-1%$153/sqft |
Source: | ||
| 1/12/2024 | Contingent | $474,900$154/sqft |
Source: | ||
| 1/5/2024 | Price change | $474,900-3.1%$154/sqft |
Source: | ||
| 10/19/2023 | Listed for sale | $489,900+46.3%$159/sqft |
Source: | ||
| 3/24/2021 | Listing removed | -- |
Source: Owner Report a problem | ||
Public tax history
| Year | Property taxes | Tax assessment |
|---|---|---|
| 2024 | $3,225 | $68,860 |
| 2023 | -- | $68,860 +0.2% |
| 2022 | -- | $68,728 +10% |
Find assessor info on the county website
Neighborhood: 72110
Nearby schools
GreatSchools rating
- NAMorrilton Primary SchoolGrades: PK-1Distance: 1 mi
- 7/10Morrilton Junior High SchoolGrades: 7-8Distance: 1.7 mi
- 6/10Morrilton Senior High SchoolGrades: 9-12Distance: 1.7 mi
Schools provided by the listing agent
- District: Morriton
Source: ArkansasOne MLS. This data may not be complete. We recommend contacting the local school district to confirm school assignments for this home.

Get pre-qualified for a loan
At Zillow Home Loans, we can pre-qualify you in as little as 5 minutes with no impact to your credit score.An equal housing lender. NMLS #10287.
