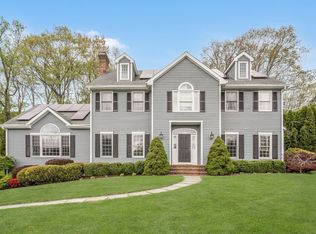Sold for $750,000 on 07/02/25
$750,000
33 Raven Road, Trumbull, CT 06611
4beds
3,160sqft
Single Family Residence
Built in 1972
0.51 Acres Lot
$767,700 Zestimate®
$237/sqft
$4,699 Estimated rent
Home value
$767,700
$691,000 - $852,000
$4,699/mo
Zestimate® history
Loading...
Owner options
Explore your selling options
What's special
Welcome to 33 Raven Road! A charming colonial located in the sought-after Tashua neighborhood. This meticulously maintained 4 bedroom, 2.5 bathroom colonial is set at the end of a quiet and peaceful cul-de-sac. Step inside to find a bright and open main level layout with a large living room off of the kitchen. The white kitchen with large island is the heart of the home and overlooks the beautiful backyard and family room. The family room has a cozy fireplace and is perfect for entertaining or relaxing. Off of the kitchen is dining room. Going upstairs you will find four generously sized bedrooms with hardwood floors and two full bathrooms. The primary bedroom has its own ensuite bathroom for convenience and a large walk-in-closet. The fully finished basement has a high ceiling and great lighting. So many possibilities to work for your needs with over 1,000 sq ft. of living space. The spacious deck off of the family room is perfect for entertaining or relaxing with so much privacy. You'll love the central location in town! Just minutes from Tashua Knolls golf course and recreation area including a large town pool, tennis, pickleball, basketball, and playground. Enjoy the top-rated schools, delicious nearby restaurants and shopping. We think you'll love this home as much as these original owners have! Hardwood floors are underneath the carpet in two of the bedrooms, living room and dining room!
Zillow last checked: 8 hours ago
Listing updated: July 23, 2025 at 11:40pm
Listed by:
Jillian Boccuzzi 585-749-4408,
Coldwell Banker Realty 203-254-7100
Bought with:
Patricia Walker, RES.0767495
Coldwell Banker Realty
Source: Smart MLS,MLS#: 24097932
Facts & features
Interior
Bedrooms & bathrooms
- Bedrooms: 4
- Bathrooms: 3
- Full bathrooms: 2
- 1/2 bathrooms: 1
Primary bedroom
- Features: Ceiling Fan(s), Full Bath, Wall/Wall Carpet, Hardwood Floor
- Level: Upper
Bedroom
- Features: Ceiling Fan(s), Hardwood Floor
- Level: Upper
Bedroom
- Features: Wall/Wall Carpet, Hardwood Floor
- Level: Upper
Bedroom
- Features: Hardwood Floor
- Level: Upper
Bathroom
- Features: Full Bath, Tub w/Shower
- Level: Upper
Dining room
- Features: Wall/Wall Carpet, Hardwood Floor
- Level: Main
Family room
- Features: Beamed Ceilings, Fireplace, Sliders, Hardwood Floor
- Level: Main
Kitchen
- Features: Bay/Bow Window, Ceiling Fan(s), Kitchen Island, Laminate Floor
- Level: Main
Living room
- Features: Wall/Wall Carpet, Hardwood Floor
- Level: Main
Heating
- Baseboard, Natural Gas
Cooling
- Ceiling Fan(s), Wall Unit(s)
Appliances
- Included: Electric Cooktop, Electric Range, Oven/Range, Microwave, Refrigerator, Dishwasher, Washer, Dryer, Gas Water Heater, Water Heater
- Laundry: Lower Level
Features
- Open Floorplan, Smart Thermostat
- Basement: Full,Heated,Storage Space,Finished
- Attic: Storage,Floored,Pull Down Stairs
- Number of fireplaces: 1
Interior area
- Total structure area: 3,160
- Total interior livable area: 3,160 sqft
- Finished area above ground: 2,080
- Finished area below ground: 1,080
Property
Parking
- Total spaces: 2
- Parking features: Attached
- Attached garage spaces: 2
Features
- Patio & porch: Deck
- Exterior features: Sidewalk, Rain Gutters, Lighting
Lot
- Size: 0.51 Acres
- Features: Few Trees, Cul-De-Sac, Cleared
Details
- Parcel number: 390401
- Zoning: A
Construction
Type & style
- Home type: SingleFamily
- Architectural style: Colonial
- Property subtype: Single Family Residence
Materials
- Shingle Siding
- Foundation: Concrete Perimeter
- Roof: Asphalt
Condition
- New construction: No
- Year built: 1972
Utilities & green energy
- Sewer: Public Sewer
- Water: Public
Community & neighborhood
Community
- Community features: Basketball Court, Golf, Health Club, Medical Facilities, Park, Playground, Pool, Tennis Court(s)
Location
- Region: Trumbull
- Subdivision: Tashua
Price history
| Date | Event | Price |
|---|---|---|
| 7/3/2025 | Pending sale | $669,900-10.7%$212/sqft |
Source: | ||
| 7/2/2025 | Sold | $750,000+12%$237/sqft |
Source: | ||
| 5/29/2025 | Listed for sale | $669,900$212/sqft |
Source: | ||
Public tax history
| Year | Property taxes | Tax assessment |
|---|---|---|
| 2025 | $11,369 +2.9% | $309,400 |
| 2024 | $11,047 +1.6% | $309,400 |
| 2023 | $10,871 +1.6% | $309,400 |
Find assessor info on the county website
Neighborhood: Long Hill
Nearby schools
GreatSchools rating
- 9/10Tashua SchoolGrades: K-5Distance: 0.4 mi
- 7/10Madison Middle SchoolGrades: 6-8Distance: 1.1 mi
- 10/10Trumbull High SchoolGrades: 9-12Distance: 2.4 mi
Schools provided by the listing agent
- Elementary: Tashua
- Middle: Madison
- High: Trumbull
Source: Smart MLS. This data may not be complete. We recommend contacting the local school district to confirm school assignments for this home.

Get pre-qualified for a loan
At Zillow Home Loans, we can pre-qualify you in as little as 5 minutes with no impact to your credit score.An equal housing lender. NMLS #10287.
Sell for more on Zillow
Get a free Zillow Showcase℠ listing and you could sell for .
$767,700
2% more+ $15,354
With Zillow Showcase(estimated)
$783,054