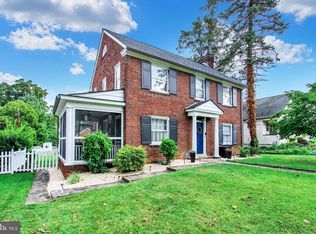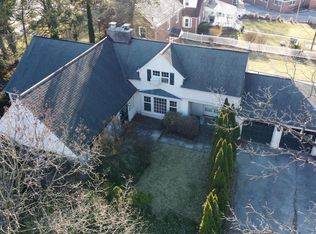All of the charm that you would expect of a home in Springdale. This beautiful home's first floor features include - the spacious living room with open staircase, gas fireplace and adorable foyer (will bring you delight getting your mail) - the updated kitchen with a breakfast area and bay window - the expansive dining room (large enough for almost any DR set) - a wonderful sun room with another gas fireplace - and a renovated full bath with walk-in shower. Up the wide staircase you will find another updated full bath - two large bedrooms that measure approx 14 x 15 - a third bedroom - and don't miss the pull down stairs to the attic. The basement is currently unfinished and just used for storage - although there are two rooms off the main room, one could easily be a workshop. Outside you will find a 16 x 25 covered deck and a 16 x 20 uncovered deck - the wonderful yard is fully fenced - there is a two-car garage.
This property is off market, which means it's not currently listed for sale or rent on Zillow. This may be different from what's available on other websites or public sources.

