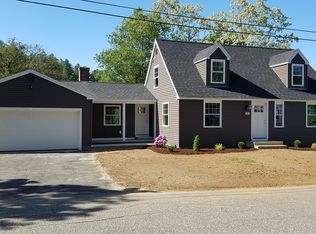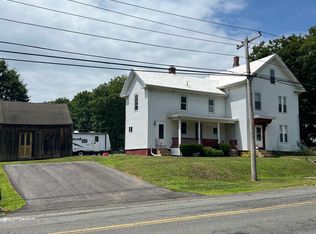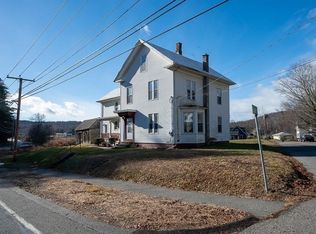2% to buyers Agent. This beautiful cape style home is nestled on 1.29 acres with the big back yard feel for all your outdoor activities. Super close to Wickaboag Lake in West Brookfield to meet all your water sport recreational and fishing needs. You will feel safe and sound in this turn key home built in 2017 placed in a tightly knitted neighborhood. Fresh paint throughout the whole house and basement. The down stairs floor will pop with any décor with the new wide plank pine floors. Beautiful kitchen with stone counter tops, gas stove, and stainless steel appliances. Open concept floor plan from kitchen to dinning to living room. No need to worry about the heat from the kitchen with a brand new Mini Split Air Conditioner installed last year. Winter nights are always cozy in this house with a flick of a switch for the gas fire place. Dinning area over looks your back yard through big glass sliding door to keep an eye on what wild life might be crossing through that day. Second floor provides big master bed room with his and her closets. Laundry closest conveniently on second floor for your quick washes back to the bedrooms. Full bath upstairs with dual sink and nice linen closet. Both bedrooms upstairs have closets with shelves and hanging rods. Basement is magnificently clean with Mechanical, Electrical, Plumbing pipe routing. Basement half rough framed to be finished into a second living space for the kids or a nice work out room. New Drive way, New Shed, New Back Yard. Ready to move in tomorrow. 20 Minutes from the mass pike Sturbridge exit, ideal for any super commuter (Anyone who drives move than 90 minutes one way) into the metropolitan area.
This property is off market, which means it's not currently listed for sale or rent on Zillow. This may be different from what's available on other websites or public sources.


