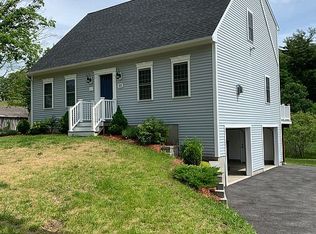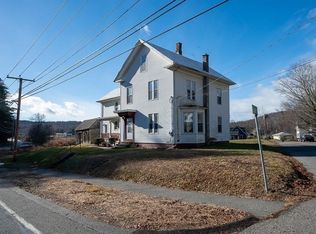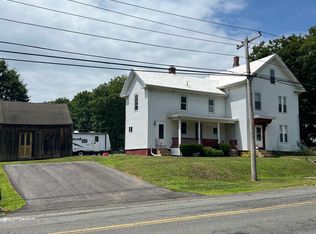Beautiful expanded cape with 2 car garage located in Warren on over a 1.3 acres of land. Features an open living area with gas fireplace, three bedrooms with massive closet space, two full baths, second floor laundry, formal dining room, and a gorgeous kitchen with island and granite counter-tops. Wide pine flooring, tiled bathrooms, and composite decking. City water, sewer and natural gas. Near local school district and 15 minutes to mass pike. Also have peace of mind knowing strict energy codes make this new home with 2x6 construction and high density insulation, extremely energy efficient. Working with a Realtor?...No problem...home is also listed on MLS, therefore, buyers agents are offered 2.5% commission. Come see new construction at its best and you'll agree!
This property is off market, which means it's not currently listed for sale or rent on Zillow. This may be different from what's available on other websites or public sources.



