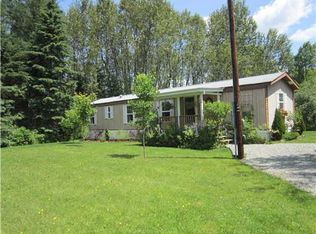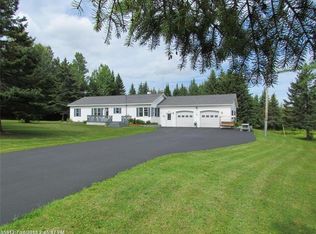Closed
$439,900
33 Rabbit Ridge Road, Woodland, ME 04736
3beds
2,730sqft
Single Family Residence
Built in 1974
80 Acres Lot
$462,400 Zestimate®
$161/sqft
$2,579 Estimated rent
Home value
$462,400
Estimated sales range
Not available
$2,579/mo
Zestimate® history
Loading...
Owner options
Explore your selling options
What's special
Experience the ultimate in comfort and convenience with this stunning 3-bedroom, 3-bathroom extended cape-style home - a true haven where every necessity and luxury awaits. Entertain effortlessly in the spacious kitchen, dining room, and living room, all thoughtfully designed for gatherings and relaxation. Plenty of rooms to spread out for entertaining and privacy. Indulge your hobbies in the bonus room above the attached heated garage, adding a touch of versatility to your lifestyle. The primary bedroom provides ample space for unwinding, while washer-dryer hookups on all three floors ensure convenience. Solidly constructed and impeccably maintained, this home exudes quality and care. With two attached and heated garage spaces, there's room for all your vehicles and recreational equipment. Expand your possibilities with a large warehouse/barn, perfect for additional storage, a hobby farm, or realizing your dreams. Enjoy the tranquil ambiance of the spring-fed pond and the bounty of blueberry bushes, hazelnut trees, and rhubarb plants on the property. Whether you're working from home or simply seeking a luxurious retreat, this residence offers unparalleled appeal. Don't miss the chance to make it yours - seize this opportunity before it's gone!
Zillow last checked: 8 hours ago
Listing updated: January 17, 2025 at 07:07pm
Listed by:
Fields Realty LLC (207)551-5835
Bought with:
NextHome Discover
Source: Maine Listings,MLS#: 1588357
Facts & features
Interior
Bedrooms & bathrooms
- Bedrooms: 3
- Bathrooms: 3
- Full bathrooms: 3
Bedroom 1
- Level: First
- Area: 308 Square Feet
- Dimensions: 22 x 14
Bedroom 2
- Level: Second
- Area: 180 Square Feet
- Dimensions: 15 x 12
Bedroom 3
- Level: Second
- Area: 110 Square Feet
- Dimensions: 10 x 11
Bonus room
- Level: Second
- Area: 117 Square Feet
- Dimensions: 13 x 9
Den
- Level: First
- Area: 117 Square Feet
- Dimensions: 9 x 13
Dining room
- Level: First
- Area: 156 Square Feet
- Dimensions: 13 x 12
Kitchen
- Level: First
- Area: 182 Square Feet
- Dimensions: 14 x 13
Living room
- Level: First
- Area: 156 Square Feet
- Dimensions: 13 x 12
Mud room
- Level: First
- Area: 99 Square Feet
- Dimensions: 11 x 9
Other
- Level: Upper
- Area: 580 Square Feet
- Dimensions: 20 x 29
Heating
- Forced Air
Cooling
- None
Appliances
- Included: Dishwasher, Dryer, Electric Range, Refrigerator, Washer
Features
- 1st Floor Bedroom, Storage
- Flooring: Carpet, Laminate, Tile
- Basement: Interior Entry,Full,Sump Pump
- Has fireplace: No
Interior area
- Total structure area: 2,730
- Total interior livable area: 2,730 sqft
- Finished area above ground: 2,730
- Finished area below ground: 0
Property
Parking
- Total spaces: 2
- Parking features: Paved, 5 - 10 Spaces, Garage Door Opener, Storage
- Attached garage spaces: 2
Features
- Has view: Yes
- View description: Trees/Woods
- Body of water: Private
Lot
- Size: 80 Acres
- Features: Rural, Rolling Slope, Wooded
Details
- Additional structures: Barn(s)
- Zoning: Residential
- Other equipment: Generator
Construction
Type & style
- Home type: SingleFamily
- Architectural style: Cape Cod
- Property subtype: Single Family Residence
Materials
- Wood Frame, Asphalt, Vinyl Siding
- Roof: Shingle
Condition
- Year built: 1974
Utilities & green energy
- Electric: Circuit Breakers, Generator Hookup
- Sewer: Private Sewer
- Water: Private, Well
Community & neighborhood
Location
- Region: Caribou
Other
Other facts
- Road surface type: Gravel, Paved, Dirt
Price history
| Date | Event | Price |
|---|---|---|
| 9/7/2024 | Pending sale | $439,900$161/sqft |
Source: | ||
| 9/6/2024 | Sold | $439,900$161/sqft |
Source: | ||
| 6/28/2024 | Contingent | $439,900$161/sqft |
Source: | ||
| 6/20/2024 | Price change | $439,900-2.2%$161/sqft |
Source: | ||
| 5/3/2024 | Listed for sale | $449,900$165/sqft |
Source: | ||
Public tax history
Tax history is unavailable.
Neighborhood: 04736
Nearby schools
GreatSchools rating
- 7/10Woodland Consolidated SchoolGrades: PK-8Distance: 1.9 mi

Get pre-qualified for a loan
At Zillow Home Loans, we can pre-qualify you in as little as 5 minutes with no impact to your credit score.An equal housing lender. NMLS #10287.

