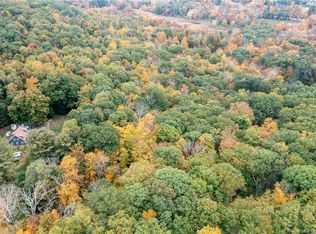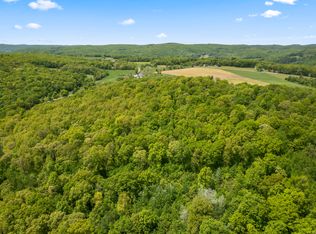Sold for $250,000
$250,000
33 Rabbit Hill Road, Washington, CT 06777
4beds
1,376sqft
Single Family Residence
Built in 1961
1 Acres Lot
$423,900 Zestimate®
$182/sqft
$2,746 Estimated rent
Home value
$423,900
$394,000 - $458,000
$2,746/mo
Zestimate® history
Loading...
Owner options
Explore your selling options
What's special
1 full acre in the New Preston area of Washington CT on quiet, bucolic Rabbit Hill Road! Cute cottage-style home built 1961 with 4 bedrooms, a small office, a large living room / kitchen combo, 1 full bathroom - 1376 heated square feet total. Like most cottages, this one has a crawl space, not a full basement. This home was once a single story 1 bedroom cottage; the 2nd story was added on but no dates on record. Heated with a freestanding propane stove in the living room, similar to a wood stove, no elec required - plug is for the blower which seller has never used. Propane tank and shed convey. This 2 story cottage needs a full cosmetic makeover: walls, ceilings, floors, bathroom and kitchen need updating. Some windows are newer vinyl, some are original. Well and septic have given seller/family no problems and they have always loved the delicious clean well water here. The septic is 750 gallons, probably from the days when the house was 1 story and only 1 bedroom. While small for a 4 bedroom house, it is sized for a 1-2 bedroom house and is at least not 350 gallons or 500 gallons used in older days. Lower ceilings: 7 feet on 1st floor and upstairs ceilings are 8.' The 3 bedrooms and small office room upstairs have heat via grates for hot air to rise from the 1st floor: maybe renovate the layout and open the upstairs to the downstairs and make an airy, contemporary re-do? Unpaved driveway. Elec is updated, new hot water heater, roof 2015, vinyl siding in great shape. Back on Market: 1st buyer was a wholesaler who couldn't sell the contract. Taxes $2034 for 2024-2025. Bring your imagination and renovation ideas. It's livable as is, but dated cosmetically and in need of updating! The beautiful combination of quiet country living with the sophistication of all that Litchfield County offers will be at your fingertips. Seller and their family remark that it's a wildlife enthusiast's dream - all the flora and fauna and quietude you seek is here.
Zillow last checked: 8 hours ago
Listing updated: July 03, 2025 at 07:51am
Listed by:
Amy Lapierre 203-903-1950,
Coldwell Banker Realty 860-393-0087
Bought with:
Danielle L. Choly, RES.0825376
Showcase Realty, Inc.
Source: Smart MLS,MLS#: 24070583
Facts & features
Interior
Bedrooms & bathrooms
- Bedrooms: 4
- Bathrooms: 1
- Full bathrooms: 1
Primary bedroom
- Level: Main
- Area: 130.98 Square Feet
- Dimensions: 11.1 x 11.8
Bedroom
- Level: Upper
- Area: 133.4 Square Feet
- Dimensions: 11.6 x 11.5
Bedroom
- Level: Upper
- Area: 84.75 Square Feet
- Dimensions: 11.3 x 7.5
Bedroom
- Level: Upper
- Area: 133.4 Square Feet
- Dimensions: 11.6 x 11.5
Bathroom
- Level: Main
- Area: 36.26 Square Feet
- Dimensions: 7.11 x 5.1
Kitchen
- Level: Main
- Area: 209.89 Square Feet
- Dimensions: 13.9 x 15.1
Living room
- Level: Main
- Area: 270.18 Square Feet
- Dimensions: 11.4 x 23.7
Office
- Level: Upper
- Area: 54.75 Square Feet
- Dimensions: 7.3 x 7.5
Heating
- Gravity, Other, Propane
Cooling
- Window Unit(s)
Appliances
- Included: Oven/Range, Refrigerator, Water Heater
- Laundry: Main Level
Features
- Windows: Thermopane Windows
- Basement: Crawl Space,Hatchway Access
- Attic: None
- Has fireplace: No
Interior area
- Total structure area: 1,376
- Total interior livable area: 1,376 sqft
- Finished area above ground: 1,376
Property
Parking
- Total spaces: 8
- Parking features: None, Driveway, Unpaved, Private
- Has uncovered spaces: Yes
Lot
- Size: 1 Acres
- Features: Few Trees, Sloped
Details
- Additional structures: Shed(s)
- Parcel number: 2139598
- Zoning: R-1
Construction
Type & style
- Home type: SingleFamily
- Architectural style: Cottage
- Property subtype: Single Family Residence
Materials
- Vinyl Siding
- Foundation: Concrete Perimeter
- Roof: Asphalt
Condition
- New construction: No
- Year built: 1961
Utilities & green energy
- Sewer: Septic Tank
- Water: Well
Green energy
- Energy efficient items: Windows
Community & neighborhood
Location
- Region: New Preston Marble Dale
- Subdivision: New Preston
Price history
| Date | Event | Price |
|---|---|---|
| 6/30/2025 | Sold | $250,000-16.7%$182/sqft |
Source: | ||
| 1/25/2025 | Listed for sale | $300,000$218/sqft |
Source: | ||
| 4/8/2014 | Listing removed | $10,000$7/sqft |
Source: Litchfield Hills Sotheby's International Realty #L148543 Report a problem | ||
| 2/1/2014 | Listed for rent | $10,000-16.7%$7/sqft |
Source: Litchfield Hills Sotheby's International Realty #L148543 Report a problem | ||
| 9/18/2013 | Listing removed | $12,000$9/sqft |
Source: Litchfield Hills Sotheby's International Realty #L146602 Report a problem | ||
Public tax history
| Year | Property taxes | Tax assessment |
|---|---|---|
| 2025 | $2,034 | $187,460 |
| 2024 | $2,034 -7.5% | $187,460 +21.4% |
| 2023 | $2,200 | $154,360 |
Find assessor info on the county website
Neighborhood: 06777
Nearby schools
GreatSchools rating
- 9/10Washington Primary SchoolGrades: PK-5Distance: 4.2 mi
- 8/10Shepaug Valley SchoolGrades: 6-12Distance: 6.8 mi
Get pre-qualified for a loan
At Zillow Home Loans, we can pre-qualify you in as little as 5 minutes with no impact to your credit score.An equal housing lender. NMLS #10287.
Sell for more on Zillow
Get a Zillow Showcase℠ listing at no additional cost and you could sell for .
$423,900
2% more+$8,478
With Zillow Showcase(estimated)$432,378

