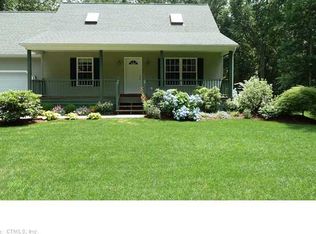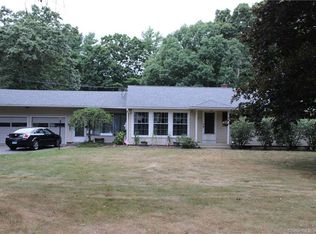Sold for $412,000 on 04/17/25
$412,000
33 Quinebaug Drive, Killingly, CT 06239
3beds
1,650sqft
Single Family Residence
Built in 2019
0.8 Acres Lot
$421,200 Zestimate®
$250/sqft
$2,956 Estimated rent
Home value
$421,200
$316,000 - $564,000
$2,956/mo
Zestimate® history
Loading...
Owner options
Explore your selling options
What's special
Welcome to 33 Quinebaug Dr in Killingly, Ct. Located on a quiet side st this Ranch style home was built in 2019 and boasts 3 bedrooms, 3 full bathrooms, central air, a 2 car garage, fenced yard, and open concept living. As you enter the home you step into a mudroom that leads to a nice sized livingroom / dining area / kitchen area. The kitchen has stainless steel appliances, a famers sink, laminate flooring, and granite countertops. The master bedroom has a full bath with dual vanities and a walk in shower. 2 other bedroom The basement boasts amazing potential for expansion of living space and already has a full bathroom. The home features Solar panels to keep electricity cost down. *Master bedroom pics are not shown. *Solar lease to be transfered to new owner.
Zillow last checked: 8 hours ago
Listing updated: April 22, 2025 at 06:37am
Listed by:
David Leal 508-223-7217,
Keller Williams Realty Gr.Worc 508-754-3020
Bought with:
Christine Costa, REB.0794915
Kazantzis Real Estate, LLC
Source: Smart MLS,MLS#: 24062414
Facts & features
Interior
Bedrooms & bathrooms
- Bedrooms: 3
- Bathrooms: 3
- Full bathrooms: 3
Primary bedroom
- Features: Full Bath, Walk-In Closet(s), Wall/Wall Carpet
- Level: Main
Bedroom
- Features: Wall/Wall Carpet
- Level: Main
Bedroom
- Features: Wall/Wall Carpet
- Level: Main
Dining room
- Features: Engineered Wood Floor
- Level: Main
Living room
- Features: Combination Liv/Din Rm, Sliders, Engineered Wood Floor
- Level: Main
Heating
- Forced Air, Propane
Cooling
- Central Air
Appliances
- Included: Electric Range, Dishwasher, Water Heater, Tankless Water Heater
- Laundry: Lower Level
Features
- Basement: Full
- Attic: Access Via Hatch
- Has fireplace: No
Interior area
- Total structure area: 1,650
- Total interior livable area: 1,650 sqft
- Finished area above ground: 1,650
Property
Parking
- Total spaces: 6
- Parking features: Attached, Paved, Off Street, Driveway, Private, Asphalt
- Attached garage spaces: 2
- Has uncovered spaces: Yes
Features
- Fencing: Chain Link
Lot
- Size: 0.80 Acres
- Features: Sloped
Details
- Parcel number: 1690851
- Zoning: LD
Construction
Type & style
- Home type: SingleFamily
- Architectural style: Ranch
- Property subtype: Single Family Residence
Materials
- Vinyl Siding
- Foundation: Concrete Perimeter
- Roof: Asphalt
Condition
- New construction: No
- Year built: 2019
Utilities & green energy
- Sewer: Septic Tank
- Water: Well
Green energy
- Energy generation: Solar
Community & neighborhood
Location
- Region: Killingly
- Subdivision: Dayville
Price history
| Date | Event | Price |
|---|---|---|
| 4/17/2025 | Sold | $412,000+3%$250/sqft |
Source: | ||
| 3/10/2025 | Pending sale | $399,900$242/sqft |
Source: | ||
| 1/2/2025 | Price change | $399,900-5.9%$242/sqft |
Source: | ||
| 12/4/2024 | Listed for sale | $424,900+141.4%$258/sqft |
Source: | ||
| 4/5/2017 | Sold | $176,000$107/sqft |
Source: | ||
Public tax history
| Year | Property taxes | Tax assessment |
|---|---|---|
| 2025 | $7,119 +5.5% | $326,120 |
| 2024 | $6,751 +24.3% | $326,120 +64.4% |
| 2023 | $5,430 +6.8% | $198,310 |
Find assessor info on the county website
Neighborhood: 06239
Nearby schools
GreatSchools rating
- 7/10Killingly Memorial SchoolGrades: 2-4Distance: 2.2 mi
- 4/10Killingly Intermediate SchoolGrades: 5-8Distance: 4.9 mi
- 4/10Killingly High SchoolGrades: 9-12Distance: 5.6 mi

Get pre-qualified for a loan
At Zillow Home Loans, we can pre-qualify you in as little as 5 minutes with no impact to your credit score.An equal housing lender. NMLS #10287.

