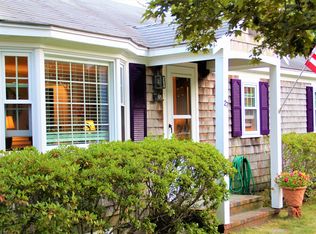Sold for $950,000 on 09/15/25
$950,000
33 Queen Anne Road, Harwich, MA 02645
4beds
2,752sqft
Single Family Residence
Built in 1880
0.71 Acres Lot
$874,500 Zestimate®
$345/sqft
$3,854 Estimated rent
Home value
$874,500
$831,000 - $918,000
$3,854/mo
Zestimate® history
Loading...
Owner options
Explore your selling options
What's special
Incredible Value & Endless Possibilities! This beautifully renovated 1880 Greek Revival blends timeless charm with modern comfort. Whether you're seeking a full-time residence, vacation getaway, or income-producing rental, this home delivers. Thoughtfully updated in 2008 to include a full, easily finished basement, it offers exceptional insulation giving peace and quiet from street noise. The spacious, sunlit interior features 4 bedrooms, flexible living areas and a serene primary suite with Juliet balcony overlooking your private backyard oasis--complete with a heated saltwater pool, manicured lawn, and ample space for summer fun. The finished, heated and cooled bonus room above the garage is perfect for working, hosting or creating. Fully owned and transferable Solar panels help keep energy costs to a minimum, and there's plenty of off-street parking for entertaining. Landscaped and lovingly maintained, this property is ready for its next chapter. Don't miss this Harwich gem--schedule your tour today! MODERN RENOVATIONS (2008): *New full basement with 9' ceilings, plumbed for a full bath, ready to finish *Radiant heat 1st floor and A/C, Central heat & A/C 2nd floor *New roof, siding, plumbing, and electrical OUTDOOR FEATURES: *16' x 32' Salt water, heated in-ground pool (liner replaced 6 years ago) *Pool house with equipment included 3-seater outhouse, charming and practical * 7 zone irrigation for lush lawn - lots of room to roam! *Detached 2-car garage with 400 sq ft of finished space above Perfect for: home office, art studio, game room
Zillow last checked: 8 hours ago
Listing updated: September 16, 2025 at 05:47pm
Listed by:
Susan Baker 508-237-1730,
Gibson Sotheby's International Realty
Bought with:
Christa Zevitas, 9536220
Berkshire Hathaway HomeServices Robert Paul Properties
Source: CCIMLS,MLS#: 22501630
Facts & features
Interior
Bedrooms & bathrooms
- Bedrooms: 4
- Bathrooms: 3
- Full bathrooms: 2
- 1/2 bathrooms: 1
- Main level bathrooms: 1
Primary bedroom
- Description: Flooring: Wood
- Features: Balcony, Office/Sitting Area, HU Cable TV, Closet, Ceiling Fan(s)
- Level: Second
- Area: 371.26
- Dimensions: 23.08 x 16.08
Bedroom 2
- Description: Flooring: Carpet
- Features: HU Cable TV, Ceiling Fan(s), Closet
- Level: Second
- Area: 144.5
- Dimensions: 12.75 x 11.33
Bedroom 3
- Description: Flooring: Carpet
- Features: Bedroom 3, Ceiling Fan(s), HU Cable TV
- Level: Second
- Area: 107.5
- Dimensions: 10.75 x 10
Bedroom 4
- Description: Flooring: Carpet
- Features: Bedroom 4, Ceiling Fan(s), Closet, HU Cable TV
- Area: 105.71
- Dimensions: 10.75 x 9.83
Primary bathroom
- Features: Private Full Bath
Dining room
- Features: Dining Room
- Level: First
- Area: 135.63
- Dimensions: 12.92 x 10.5
Kitchen
- Description: Stove(s): Gas
- Features: Kitchen, Kitchen Island
- Level: First
- Area: 147
- Dimensions: 12.25 x 12
Living room
- Features: Living Room
- Area: 321.24
- Dimensions: 23.08 x 13.92
Heating
- Has Heating (Unspecified Type)
Cooling
- Central Air
Appliances
- Included: Electric Dryer, Washer, Gas Water Heater
- Laundry: Laundry Room, First Floor
Features
- Sound System, Recessed Lighting, HU Cable TV
- Flooring: Wood, Carpet, Tile
- Basement: Finished,Interior Entry,Full
- Number of fireplaces: 1
Interior area
- Total structure area: 2,752
- Total interior livable area: 2,752 sqft
Property
Parking
- Total spaces: 7
- Parking features: Garage, Open
- Garage spaces: 2
- Has uncovered spaces: Yes
Features
- Stories: 1
- Patio & porch: Porch
- Exterior features: Outdoor Shower, Garden
- Has private pool: Yes
- Pool features: Heated, Pool Sweep, In Ground
- Fencing: Fenced
Lot
- Size: 0.71 Acres
- Features: Conservation Area, Medical Facility, Major Highway, Cape Cod Rail Trail, Shopping, East of Route 6, North of Route 28
Details
- Additional structures: Outbuilding
- Foundation area: 1176
- Parcel number: 56X30
- Zoning: RESIDENTIAL
- Special conditions: None
Construction
Type & style
- Home type: SingleFamily
- Architectural style: Greek Revival
- Property subtype: Single Family Residence
Materials
- Clapboard
- Foundation: Concrete Perimeter, Poured
- Roof: Asphalt, Shingle, Pitched
Condition
- Updated/Remodeled, Approximate
- New construction: No
- Year built: 1880
- Major remodel year: 2008
Utilities & green energy
- Electric: Photovoltaics Seller Owned
- Sewer: Septic Tank
Community & neighborhood
Location
- Region: Harwich
Other
Other facts
- Listing terms: Conventional
- Road surface type: Paved
Price history
| Date | Event | Price |
|---|---|---|
| 9/15/2025 | Sold | $950,000+3.6%$345/sqft |
Source: | ||
| 8/17/2025 | Pending sale | $917,000$333/sqft |
Source: | ||
| 7/17/2025 | Listed for sale | $917,000$333/sqft |
Source: | ||
| 7/17/2025 | Pending sale | $917,000$333/sqft |
Source: | ||
| 7/3/2025 | Price change | $917,000-8.2%$333/sqft |
Source: | ||
Public tax history
| Year | Property taxes | Tax assessment |
|---|---|---|
| 2025 | $5,457 +3.8% | $923,400 +5.9% |
| 2024 | $5,257 +4.2% | $871,800 +14.8% |
| 2023 | $5,044 +4% | $759,700 +27% |
Find assessor info on the county website
Neighborhood: 02645
Nearby schools
GreatSchools rating
- 5/10Harwich Elementary SchoolGrades: PK-4Distance: 1.7 mi
- 5/10Monomoy Regional High SchoolGrades: 8-12Distance: 2.3 mi
- 7/10Monomoy Regional Middle SchoolGrades: 5-7Distance: 7.4 mi
Schools provided by the listing agent
- District: Monomoy
Source: CCIMLS. This data may not be complete. We recommend contacting the local school district to confirm school assignments for this home.

Get pre-qualified for a loan
At Zillow Home Loans, we can pre-qualify you in as little as 5 minutes with no impact to your credit score.An equal housing lender. NMLS #10287.
Sell for more on Zillow
Get a free Zillow Showcase℠ listing and you could sell for .
$874,500
2% more+ $17,490
With Zillow Showcase(estimated)
$891,990