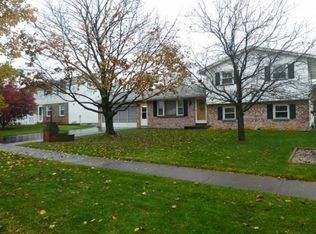Wonderful opportunity to own this very well cared for 3-bedroom 1.5 bath home located in a quiet cul-de-sac. This sparkling clean home needs a new owner and a few upgrades to become a real gem! Nice eat-in kitchen, formal dining room, formal living room with bow window, family room with floor to ceiling wood burning fireplace insert. There is a half bath on the first floor. Upstairs you will find 3 good size bedrooms and a full bath. The private yard has a concrete patio with a built it gas grill connected to the gas line. With a little decorators vision, this could be the home of your dreams; one to hold many special memories.
This property is off market, which means it's not currently listed for sale or rent on Zillow. This may be different from what's available on other websites or public sources.
