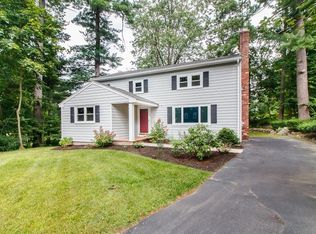This beautifully maintained 3-bedroom, 2.5 -bathroom home with a finished basement offers the perfect blend of comfort, style, and convenience. Situated in a quiet, family-friendly neighborhood, this home features an easy flow upstairs living area with abundant natural light, hardwood floors, and a modern kitchen equipped with stainless steel appliances and ample cabinet space. Each bedroom offers generous closet storage and the master suite includes a private en-suite bathroom for added comfort. Step outside to enjoy a beautiful deck with fire pit ideal for relaxing, entertaining, or weekend BBQs. Additional features include: Central heating & cooling Laundry Attached garage + driveway parking Pet-friendly (with approval) Walking distance to downtown, schools, parks, restaurants, shopping, and public transit. Easy access to both interstate 95 and 93. 25 minutes to Boston, and Logan Airport. 20 minutes to NH. The perfect location. This home has everything you need spacious living, a functional layout, and a location that can't be beat. Don't miss out and schedule your private tour today! Within walking distance to Elementary, Middle and High Schools in Reading. Lease is for 12 months minimum, open to longer. Owner pays for Water. Renter is responsible for all other utilities. First and Last Month's rent and security deposit due upon signing of lease. Renter is responsible for maintaining home cleanliness. No smokers. Tenant shall maintain the property in clean, safe condition, and maintain outdoors. Tenant must notify Landlord promptly of any needed repairs. Tenant shall not make any alterations, painting, or improvements without written approval.
This property is off market, which means it's not currently listed for sale or rent on Zillow. This may be different from what's available on other websites or public sources.
