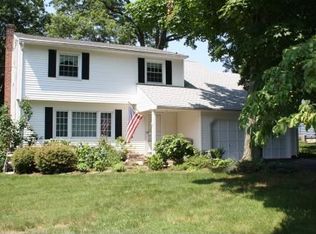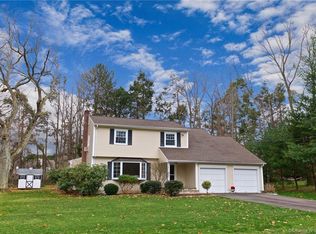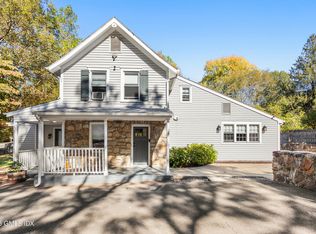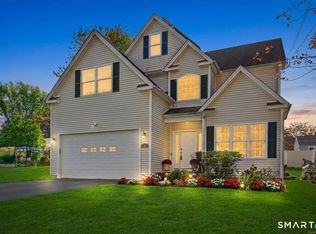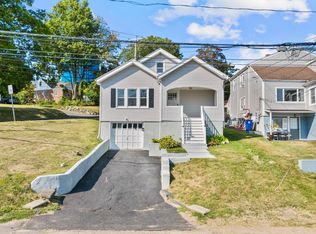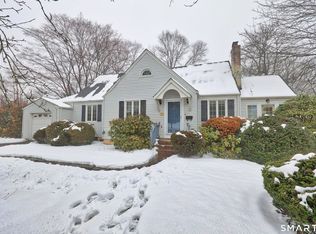Located on a quiet, private cul-de-sac in the highly coveted Silvermine neighborhood, 33 Purdy Road East presents a wonderful opportunity to own a classic Colonial in one of the area's most desirable residential settings. This light-filled four-bedroom, two-and-a-half-bath home offers timeless charm with a flexible floor plan designed for both everyday living and entertaining. Hardwood floors, generous room sizes, and abundant natural light create a warm and inviting atmosphere throughout. The spacious family room opens directly to a large deck, providing an ideal indoor-outdoor flow and peaceful views of the level backyard-perfect for relaxing or hosting guests. The home offers a generously sized primary suite with an en-suite full bathroom and walk-in closets. Three additional bedrooms provide ample space and flexibility to suit a range of needs, including guest space, home office, or bonus room configurations. Recent improvements include fresh interior paint throughout, refinished hardwood floors, new carpeting, updated interior doors and lighting, brand new garage doors and openers, and several tasteful updates that improve both flow and functionality. Additional updates to major systems and appliances have been completed, offering added comfort and peace of mind for the next owner. A special opportunity to own in one of Norwalk's most desirable neighborhoods.
For sale
$850,000
33 Purdy Road East, Norwalk, CT 06850
4beds
2,361sqft
Est.:
Single Family Residence
Built in 1960
0.51 Acres Lot
$-- Zestimate®
$360/sqft
$-- HOA
What's special
- 4 days |
- 3,737 |
- 251 |
Likely to sell faster than
Zillow last checked: 8 hours ago
Listing updated: 19 hours ago
Listed by:
Matt Caiola (914)325-6746,
Higgins Group Real Estate 203-658-8282
Source: Smart MLS,MLS#: 24147515
Tour with a local agent
Facts & features
Interior
Bedrooms & bathrooms
- Bedrooms: 4
- Bathrooms: 3
- Full bathrooms: 2
- 1/2 bathrooms: 1
Rooms
- Room types: Laundry
Primary bedroom
- Features: Full Bath, Walk-In Closet(s), Wall/Wall Carpet
- Level: Upper
- Area: 263.25 Square Feet
- Dimensions: 13 x 20.25
Bedroom
- Features: Walk-In Closet(s), Hardwood Floor
- Level: Upper
- Area: 206.33 Square Feet
- Dimensions: 15.75 x 13.1
Bedroom
- Features: Wall/Wall Carpet
- Level: Upper
- Area: 157.2 Square Feet
- Dimensions: 12 x 13.1
Bedroom
- Features: Wall/Wall Carpet
- Level: Upper
- Area: 124.46 Square Feet
- Dimensions: 9.8 x 12.7
Dining room
- Features: Hardwood Floor
- Level: Main
- Area: 132 Square Feet
- Dimensions: 11 x 12
Family room
- Features: Remodeled, High Ceilings, Cathedral Ceiling(s), Balcony/Deck, Beamed Ceilings, Wall/Wall Carpet
- Level: Main
- Area: 288.75 Square Feet
- Dimensions: 19.25 x 15
Kitchen
- Features: Remodeled, Breakfast Bar, Built-in Features, Dining Area
- Level: Main
- Area: 180 Square Feet
- Dimensions: 12 x 15
Kitchen
- Features: Quartz Counters, Dining Area, Hardwood Floor
- Level: Main
- Area: 192 Square Feet
- Dimensions: 12 x 16
Living room
- Features: Bay/Bow Window, Hardwood Floor
- Level: Main
- Area: 240 Square Feet
- Dimensions: 12 x 20
Heating
- Baseboard, Hot Water, Oil
Cooling
- Central Air
Appliances
- Included: Gas Cooktop, Oven/Range, Microwave, Refrigerator, Freezer, Dishwasher, Washer, Dryer, Water Heater
- Laundry: Main Level
Features
- Open Floorplan
- Basement: Full,Unfinished,Concrete
- Attic: Pull Down Stairs
- Has fireplace: No
Interior area
- Total structure area: 2,361
- Total interior livable area: 2,361 sqft
- Finished area above ground: 2,361
Video & virtual tour
Property
Parking
- Total spaces: 2
- Parking features: Attached, Garage Door Opener
- Attached garage spaces: 2
Features
- Waterfront features: Beach Access
Lot
- Size: 0.51 Acres
- Features: Dry, Level, Cul-De-Sac
Details
- Parcel number: 245965
- Zoning: A2
Construction
Type & style
- Home type: SingleFamily
- Architectural style: Colonial
- Property subtype: Single Family Residence
Materials
- Wood Siding
- Foundation: Concrete Perimeter
- Roof: Asphalt
Condition
- New construction: No
- Year built: 1960
Utilities & green energy
- Sewer: Septic Tank
- Water: Public
Community & HOA
Community
- Features: Basketball Court, Golf, Medical Facilities, Park, Playground, Near Public Transport, Shopping/Mall
- Subdivision: Silvermine
HOA
- Has HOA: No
Location
- Region: Norwalk
Financial & listing details
- Price per square foot: $360/sqft
- Tax assessed value: $454,000
- Annual tax amount: $10,778
- Date on market: 1/7/2026
Estimated market value
Not available
Estimated sales range
Not available
Not available
Price history
Price history
| Date | Event | Price |
|---|---|---|
| 1/10/2026 | Listed for sale | $850,000+27.8%$360/sqft |
Source: | ||
| 2/28/2023 | Sold | $665,000+1%$282/sqft |
Source: | ||
| 1/7/2023 | Listed for sale | $658,630$279/sqft |
Source: | ||
| 1/6/2023 | Contingent | $658,630$279/sqft |
Source: | ||
| 12/6/2022 | Pending sale | $658,630$279/sqft |
Source: | ||
Public tax history
Public tax history
| Year | Property taxes | Tax assessment |
|---|---|---|
| 2025 | $10,778 +1.6% | $454,000 |
| 2024 | $10,612 +7.7% | $454,000 +15% |
| 2023 | $9,854 +24.4% | $394,700 +8% |
Find assessor info on the county website
BuyAbility℠ payment
Est. payment
$5,468/mo
Principal & interest
$3973
Property taxes
$1197
Home insurance
$298
Climate risks
Neighborhood: Broad River
Nearby schools
GreatSchools rating
- 4/10Silvermine Dual Language Magnet SchoolGrades: K-5Distance: 1 mi
- 5/10West Rocks Middle SchoolGrades: 6-8Distance: 1.7 mi
- 3/10Norwalk High SchoolGrades: 9-12Distance: 3.1 mi
- Loading
- Loading
