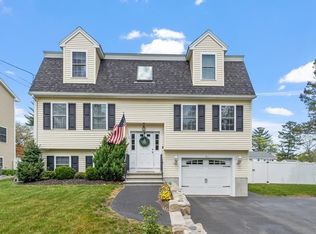Sold for $635,000
$635,000
33 Pupkis Rd, Tewksbury, MA 01876
3beds
1,604sqft
Single Family Residence
Built in 1942
6,562 Square Feet Lot
$672,000 Zestimate®
$396/sqft
$3,467 Estimated rent
Home value
$672,000
$638,000 - $706,000
$3,467/mo
Zestimate® history
Loading...
Owner options
Explore your selling options
What's special
Finally, a home that presents every bit as well in person as it does in its professional photos... In fact, 33 Pupkis Road will likely exceed your expectations. Charm and care are evident throughout this 3 bed, 2 full bath home in Tewksbury. Learn to love cooking again in your custom kitchen featuring granite counters, stainless appliances and thoughtfully designed with a perfect and practical work triangle. Bright and spacious, the large living room and dining room area feels open and inviting. 3 generous bedrooms, full hallway bath and laundry offer comfort and refuge after a long day...but only after a dip in the above ground pool or catching some rays on the patio deck or perhaps unwind with a cocktail under the gazebo. As you tour this lovely home it will become more apparent that 33 Pupkis Road feels more like an oasis than just a home both inside and out. Sellers hoping for flexibility with respect to closing and requesting a Use & Occupancy Agreement. Book your showing today!
Zillow last checked: 8 hours ago
Listing updated: April 22, 2023 at 06:48am
Listed by:
Aldo Masciave 781-883-0896,
Leading Edge Real Estate 781-979-0100
Bought with:
The Commercial Group
Accurety, LLC
Source: MLS PIN,MLS#: 73081372
Facts & features
Interior
Bedrooms & bathrooms
- Bedrooms: 3
- Bathrooms: 2
- Full bathrooms: 2
Primary bedroom
- Features: Ceiling Fan(s), Beamed Ceilings, Closet, Flooring - Wall to Wall Carpet, Lighting - Overhead
- Level: Second
Bedroom 2
- Features: Closet, Flooring - Wall to Wall Carpet, Lighting - Overhead
- Level: Second
Bedroom 3
- Features: Ceiling Fan(s), Closet, Flooring - Wall to Wall Carpet, Lighting - Overhead
- Level: Second
Bathroom 1
- Features: Bathroom - With Tub & Shower, Flooring - Stone/Ceramic Tile, Lighting - Overhead
- Level: First
Bathroom 2
- Features: Bathroom - With Tub & Shower, Flooring - Stone/Ceramic Tile, Lighting - Overhead
- Level: Second
Dining room
- Features: Bathroom - Full, Flooring - Hardwood, Lighting - Overhead
- Level: First
Kitchen
- Features: Flooring - Hardwood, Countertops - Stone/Granite/Solid, Breakfast Bar / Nook, Cabinets - Upgraded, Deck - Exterior, Recessed Lighting, Lighting - Pendant
- Level: First
Living room
- Features: Ceiling Fan(s), Flooring - Hardwood, Window(s) - Bay/Bow/Box
- Level: First
Heating
- Baseboard, Oil
Cooling
- None
Appliances
- Included: Range, Dishwasher, Microwave, Refrigerator
- Laundry: Electric Dryer Hookup, Washer Hookup, Second Floor
Features
- Flooring: Tile, Carpet, Hardwood
- Basement: Full,Interior Entry,Bulkhead,Concrete,Unfinished
- Number of fireplaces: 1
- Fireplace features: Living Room
Interior area
- Total structure area: 1,604
- Total interior livable area: 1,604 sqft
Property
Parking
- Total spaces: 4
- Parking features: Paved Drive, Off Street, Paved
- Uncovered spaces: 4
Features
- Patio & porch: Deck - Vinyl
- Exterior features: Deck - Vinyl, Pool - Above Ground, Rain Gutters, Fenced Yard
- Has private pool: Yes
- Pool features: Above Ground
- Fencing: Fenced/Enclosed,Fenced
Lot
- Size: 6,562 sqft
- Features: Cleared, Level
Details
- Parcel number: 793421
- Zoning: RG
Construction
Type & style
- Home type: SingleFamily
- Architectural style: Colonial
- Property subtype: Single Family Residence
Materials
- Frame
- Foundation: Block
- Roof: Shingle
Condition
- Year built: 1942
Utilities & green energy
- Electric: Circuit Breakers
- Sewer: Public Sewer
- Water: Public
- Utilities for property: for Electric Range, for Electric Oven, for Electric Dryer, Washer Hookup
Community & neighborhood
Location
- Region: Tewksbury
Other
Other facts
- Listing terms: Contract
Price history
| Date | Event | Price |
|---|---|---|
| 4/21/2023 | Sold | $635,000+2.4%$396/sqft |
Source: MLS PIN #73081372 Report a problem | ||
| 3/8/2023 | Contingent | $619,900$386/sqft |
Source: MLS PIN #73081372 Report a problem | ||
| 2/27/2023 | Listed for sale | $619,900+24%$386/sqft |
Source: MLS PIN #73081372 Report a problem | ||
| 4/30/2020 | Sold | $499,900$312/sqft |
Source: Public Record Report a problem | ||
| 3/18/2020 | Listed for sale | $499,900+75.4%$312/sqft |
Source: eXp Realty #72635254 Report a problem | ||
Public tax history
| Year | Property taxes | Tax assessment |
|---|---|---|
| 2025 | $7,116 +2.7% | $538,300 +4% |
| 2024 | $6,931 +3.1% | $517,600 +8.6% |
| 2023 | $6,723 +6.4% | $476,800 +14.8% |
Find assessor info on the county website
Neighborhood: 01876
Nearby schools
GreatSchools rating
- NAHeath Brook Elementary SchoolGrades: K-2Distance: 0.6 mi
- 7/10John W. Wynn Middle SchoolGrades: 7-8Distance: 1.8 mi
- 8/10Tewksbury Memorial High SchoolGrades: 9-12Distance: 2.5 mi
Get a cash offer in 3 minutes
Find out how much your home could sell for in as little as 3 minutes with a no-obligation cash offer.
Estimated market value$672,000
Get a cash offer in 3 minutes
Find out how much your home could sell for in as little as 3 minutes with a no-obligation cash offer.
Estimated market value
$672,000
