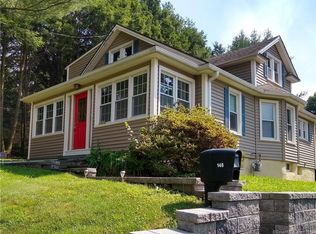Sold for $399,900 on 10/09/25
$399,900
33 Prindle Avenue, Ansonia, CT 06401
4beds
1,383sqft
Single Family Residence
Built in 1955
0.34 Acres Lot
$403,700 Zestimate®
$289/sqft
$2,337 Estimated rent
Home value
$403,700
$359,000 - $456,000
$2,337/mo
Zestimate® history
Loading...
Owner options
Explore your selling options
What's special
SELLER SAYS MAKE AN OFFER!!! Wow, take a look at this property! Much bigger than it looks from the outside, this beautiful 4+ bedroom Cape with detached 2-car garage offers a ton of living space. Along with a big and bright living room and dining room, the kitchen is humongous! And there's still the sunroom that gives access to the nice sized deck which leads to the huge backyard. There's 2 bedrooms located on this main floor and there's still 2 more upstairs. The basement has easy potential for an in law apartment as it has a no stairs walkout and it's already plumbed with fixtures! The home is vinyl sided and there's a 2 car garage. Easy access to everything yet located off the beaten path, this home is a winner. Clear your schedule so you can assure yourself a chance to own this home!
Zillow last checked: 8 hours ago
Listing updated: October 09, 2025 at 02:49pm
Listed by:
Lisa Glazer 203-305-4092,
Berkshire Hathaway NE Prop. 203-924-1000,
Scott Glazer 203-305-9752,
Berkshire Hathaway NE Prop.
Bought with:
Rose Subtil, RES.0772180
Century 21 Scala Group
Source: Smart MLS,MLS#: 24090218
Facts & features
Interior
Bedrooms & bathrooms
- Bedrooms: 4
- Bathrooms: 1
- Full bathrooms: 1
Primary bedroom
- Features: Ceiling Fan(s), Hardwood Floor
- Level: Main
Bedroom
- Level: Main
Bedroom
- Features: Hardwood Floor
- Level: Upper
Bedroom
- Level: Upper
Bathroom
- Level: Main
Dining room
- Level: Main
Kitchen
- Features: Ceiling Fan(s)
- Level: Main
Living room
- Features: Hardwood Floor
- Level: Main
Sun room
- Features: Ceiling Fan(s)
- Level: Main
Heating
- Hot Water, Natural Gas
Cooling
- None
Appliances
- Included: Gas Range, Range Hood, Dishwasher, Water Heater
Features
- Windows: Storm Window(s)
- Basement: Full
- Attic: Walk-up
- Has fireplace: No
Interior area
- Total structure area: 1,383
- Total interior livable area: 1,383 sqft
- Finished area above ground: 1,383
Property
Parking
- Total spaces: 2
- Parking features: Detached, Garage Door Opener
- Garage spaces: 2
Features
- Has view: Yes
- View description: City
Lot
- Size: 0.34 Acres
- Features: Few Trees
Details
- Parcel number: 1047436
- Zoning: A
Construction
Type & style
- Home type: SingleFamily
- Architectural style: Cape Cod
- Property subtype: Single Family Residence
Materials
- Vinyl Siding
- Foundation: Masonry
- Roof: Asphalt
Condition
- New construction: No
- Year built: 1955
Utilities & green energy
- Sewer: Public Sewer
- Water: Well
Green energy
- Energy efficient items: Windows
Community & neighborhood
Community
- Community features: Park, Near Public Transport
Location
- Region: Ansonia
- Subdivision: Hilltop
Price history
| Date | Event | Price |
|---|---|---|
| 10/9/2025 | Sold | $399,900$289/sqft |
Source: | ||
| 9/6/2025 | Contingent | $399,900$289/sqft |
Source: | ||
| 7/30/2025 | Price change | $399,900-4.8%$289/sqft |
Source: | ||
| 7/29/2025 | Listed for sale | $419,900$304/sqft |
Source: | ||
| 7/16/2025 | Pending sale | $419,900$304/sqft |
Source: | ||
Public tax history
| Year | Property taxes | Tax assessment |
|---|---|---|
| 2025 | $5,200 +7.8% | $182,140 |
| 2024 | $4,825 +1% | $182,140 |
| 2023 | $4,779 -7.4% | $182,140 +33.4% |
Find assessor info on the county website
Neighborhood: 06401
Nearby schools
GreatSchools rating
- 4/10Prendergast SchoolGrades: PK-5Distance: 0.7 mi
- 3/10Ansonia Middle SchoolGrades: 6-8Distance: 1.1 mi
- 1/10Ansonia High SchoolGrades: 9-12Distance: 0.3 mi
Schools provided by the listing agent
- High: Ansonia
Source: Smart MLS. This data may not be complete. We recommend contacting the local school district to confirm school assignments for this home.

Get pre-qualified for a loan
At Zillow Home Loans, we can pre-qualify you in as little as 5 minutes with no impact to your credit score.An equal housing lender. NMLS #10287.
Sell for more on Zillow
Get a free Zillow Showcase℠ listing and you could sell for .
$403,700
2% more+ $8,074
With Zillow Showcase(estimated)
$411,774