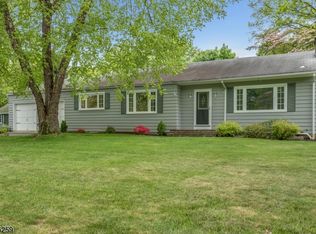Huge rocking chair front porch welcomes guests and overlooks mature landscaping and perennial plantingsA formal entry opens to the formal living and dining area with hardwood floors, crown molding and lots of natural light. A wood burning fireplace is the centerpiece of the living room. The oversized eat-in kitchen with center island features a skylight, recessed lighting, ceramic tile countertop and custom painted cabinetry. The cabinetry features slide-out shelves and corner turntables. Appliances include a double oven, induction cooktop, built-in microwave, Kitchen Aid dishwasher and Kitchen Aid side by side refrigerator/freezer. Prefer another cabinet color? Seller is offering a $1500 credit to repaint!The generous sized family room features recessed lights, ceiling fan with light, hardwood floors, a large closet, and a 6 French atrium door leading to the deck and patio area. Situated between the kitchen and outdoor living space, this room is perfect for informal gatherings. A window above the kitchen sink allows visual and conversational access with the family room. A great room with vaulted ceiling, hardwood floors, skylight, and open beams has a separate exterior access, making this room the perfect place for a home office. Three large closets provide ample storage.The master retreat is filled with natural light by a large bay window. This sprawling room features hardwood floors, ten foot high ceiling, recessed lights, ceiling fan and light, as well as a large walk-in closet. The private bath offers an oversized shower stall with custom tile and seat as well as his and hers cherry vanity with Corian counters and undermount sinks.Two additional spacious bedrooms each feature a walk-in closet and skylight.A luxurious guest bathroom offers appointments such as furniture grade cabinetry and vanity with Corian counter, undermount sink, and attractive ceramic tile flooring, plus a large soaking tub and oversized tiled stall shower with bench.This 35 x 44 building h
This property is off market, which means it's not currently listed for sale or rent on Zillow. This may be different from what's available on other websites or public sources.
