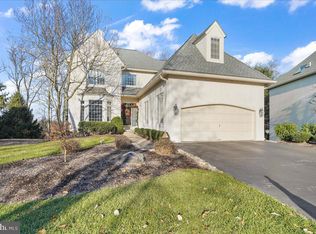Sold for $760,000
$760,000
33 Post Run, Newtown Square, PA 19073
3beds
3,393sqft
Single Family Residence
Built in 1998
5,663 Square Feet Lot
$824,300 Zestimate®
$224/sqft
$4,213 Estimated rent
Home value
$824,300
$775,000 - $882,000
$4,213/mo
Zestimate® history
Loading...
Owner options
Explore your selling options
What's special
Welcome to 33 Post Run located in the Reserve at Springton Woods! Nestled in a serene neighborhood with picturesque surroundings, this single-family gem offers the perfect blend of luxury, comfort, and convenience. Step inside and be greeted by an inviting open floor plan designed to cater to your modern lifestyle. The grandeur of the 2-story foyer sets the tone for elegance, leading seamlessly into the expansive great room, where natural light floods through large windows, creating a warm and inviting atmosphere for gatherings with loved ones. Indulge in the ultimate relaxation in your first-floor primary suite, featuring a spacious layout and a beautifully updated master bath, providing a tranquil retreat after a long day. Entertainment abounds with amenities such as tennis courts, pickleball, and a sparkling swimming pool, offering endless opportunities for leisure and recreation just steps from your doorstep. For added peace of mind, enjoy the convenience of a whole house generator, ensuring your comfort and safety in any weather. Plus, the finished basement provides ample space for entertainment, extra storage, and even a workshop, catering to all your needs and hobbies. Conveniently located close to major shopping destinations and a plethora of gourmet restaurants, you'll have everything you need right at your fingertips. Don't miss the opportunity to call this exquisite residence your own. Schedule a tour today and make your homeownership dreams a reality at the Reserve at Springton!
Zillow last checked: 8 hours ago
Listing updated: May 23, 2024 at 10:57am
Listed by:
Moe Mahoney 610-416-6981,
BHHS Fox & Roach Wayne-Devon
Bought with:
Brenda Cole, RS212260L
Springer Realty Group
Source: Bright MLS,MLS#: PADE2065348
Facts & features
Interior
Bedrooms & bathrooms
- Bedrooms: 3
- Bathrooms: 4
- Full bathrooms: 2
- 1/2 bathrooms: 2
- Main level bathrooms: 2
- Main level bedrooms: 1
Basement
- Area: 0
Heating
- Hot Water, Natural Gas
Cooling
- Central Air, Electric
Appliances
- Included: Microwave, Self Cleaning Oven, Refrigerator, Gas Water Heater
- Laundry: Main Level, Laundry Room, Mud Room
Features
- Breakfast Area, Combination Kitchen/Dining, Crown Molding, Recessed Lighting, Soaking Tub, Bathroom - Stall Shower, Walk-In Closet(s), Dry Wall, 9'+ Ceilings, 2 Story Ceilings
- Flooring: Hardwood, Tile/Brick, Carpet
- Doors: French Doors, Sliding Glass, Storm Door(s)
- Windows: Energy Efficient, Screens, Sliding, Storm Window(s), Window Treatments
- Basement: Connecting Stairway,Partially Finished,Concrete,Shelving,Sump Pump,Workshop
- Number of fireplaces: 1
- Fireplace features: Gas/Propane, Mantel(s), Marble
Interior area
- Total structure area: 3,393
- Total interior livable area: 3,393 sqft
- Finished area above ground: 3,393
- Finished area below ground: 0
Property
Parking
- Total spaces: 4
- Parking features: Garage Faces Side, Garage Door Opener, Inside Entrance, Driveway, Private, Attached, Off Street
- Attached garage spaces: 2
- Uncovered spaces: 2
Accessibility
- Accessibility features: 2+ Access Exits
Features
- Levels: Two and One Half
- Stories: 2
- Patio & porch: Deck, Patio
- Exterior features: Tennis Court(s)
- Pool features: Community
- Has view: Yes
- View description: Garden
Lot
- Size: 5,663 sqft
- Features: Backs - Open Common Area, Suburban
Details
- Additional structures: Above Grade, Below Grade
- Parcel number: 19000038376
- Zoning: RESIDENTIAL
- Zoning description: residential
- Special conditions: Standard
Construction
Type & style
- Home type: SingleFamily
- Architectural style: Traditional
- Property subtype: Single Family Residence
Materials
- Stucco
- Foundation: Concrete Perimeter
- Roof: Pitched,Shingle
Condition
- Very Good
- New construction: No
- Year built: 1998
Utilities & green energy
- Electric: 200+ Amp Service
- Sewer: Public Sewer
- Water: Public
- Utilities for property: Natural Gas Available
Community & neighborhood
Security
- Security features: Carbon Monoxide Detector(s), Smoke Detector(s)
Community
- Community features: Pool
Location
- Region: Newtown Square
- Subdivision: Reserve@springton
- Municipality: EDGMONT TWP
HOA & financial
HOA
- Has HOA: Yes
- HOA fee: $2,079 annually
- Amenities included: Common Grounds, Pool, Tennis Court(s)
- Services included: Common Area Maintenance, Maintenance Grounds, Snow Removal
- Association name: THE RESERVE AT SPRINGTON WOODS
Other
Other facts
- Listing agreement: Exclusive Right To Sell
- Listing terms: Cash,Conventional
- Ownership: Fee Simple
Price history
| Date | Event | Price |
|---|---|---|
| 5/23/2024 | Sold | $760,000+3%$224/sqft |
Source: | ||
| 4/23/2024 | Contingent | $738,000$218/sqft |
Source: | ||
| 4/19/2024 | Listed for sale | $738,000+22%$218/sqft |
Source: | ||
| 1/1/2015 | Sold | $605,000+16.4%$178/sqft |
Source: | ||
| 8/23/2011 | Sold | $519,900-1%$153/sqft |
Source: Public Record Report a problem | ||
Public tax history
| Year | Property taxes | Tax assessment |
|---|---|---|
| 2025 | $9,832 +6.6% | $487,760 |
| 2024 | $9,225 +3.7% | $487,760 |
| 2023 | $8,893 +2.9% | $487,760 |
Find assessor info on the county website
Neighborhood: 19073
Nearby schools
GreatSchools rating
- 9/10Rose Tree El SchoolGrades: K-5Distance: 3 mi
- 8/10Springton Lake Middle SchoolGrades: 6-8Distance: 2.1 mi
- 9/10Penncrest High SchoolGrades: 9-12Distance: 2.8 mi
Schools provided by the listing agent
- Middle: Springton Lake
- High: Penncrest
- District: Rose Tree Media
Source: Bright MLS. This data may not be complete. We recommend contacting the local school district to confirm school assignments for this home.
Get a cash offer in 3 minutes
Find out how much your home could sell for in as little as 3 minutes with a no-obligation cash offer.
Estimated market value$824,300
Get a cash offer in 3 minutes
Find out how much your home could sell for in as little as 3 minutes with a no-obligation cash offer.
Estimated market value
$824,300
