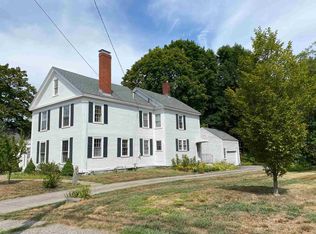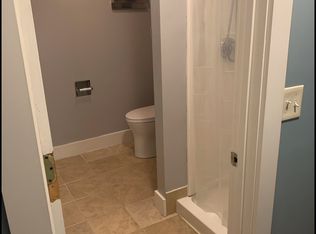Antique 1800's meets 21st century in this eloquent and well designed John Pickering home. Love the warmth of a fireplace in the winter? Choose from several to warm your soul. Or feel the refreshing central air on steamy summer days! This warm and inviting property has much to offer! The eat-in kitchen with it's wide fireplace, built in desk and cabinetry, new quartz counters & flooring, and view over the sink to the backyard foliage is the heart and gathering place of this home. Each room on this floor is of generous proportion with high ceilings and warm wide pine flooring. The mudroom and adjoining laundry room plus a half bath complete the first floor. Coming to the front foyer of the house notice the exquisite Tiger Maple bannister as you go up to the open hallway of the second level. The full bath on this floor has skylights, a walk-in shower & wonderful soaking tub. Each of the four bedrooms is a generous size for decorating with your furniture of choice. Another highlight of this beautiful property is the oasis-like backyard, fully fenced in & with heated in-ground pool & patio areas - a great place to entertain of just relax! This home is also beautifully situated in the heart of the Greenland village & across from the Weeks Public Library. Watch the Memorial Day Parade from your front yard & walk to the commemorative wreath ceremony on the town green. Enjoy the Greenland Pie Festival & Artisan Fair every Thanksgiving. Like golfing? Two courses within 5 min drive! Come see this beautiful home!
This property is off market, which means it's not currently listed for sale or rent on Zillow. This may be different from what's available on other websites or public sources.

