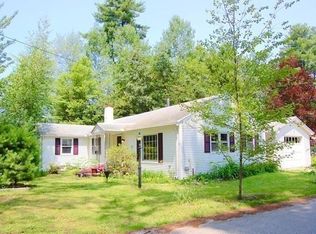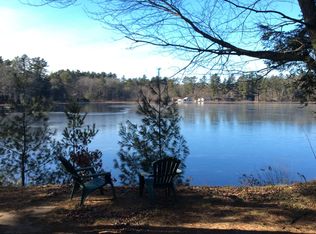Feel inspired each & every day in this artsy one of a kind cottage w/gorgeous views of Lake Metacomet! Enjoy year round activities such as kayaking, fishing, ice-fishing & ice-skating on this 74 acre recreational lake - public access is only yards away! The 1st floor features an open floor plan w/kitchen, dining area & living room w/energy saving wood stove + a bedroom & full bath! A flexible floor plan offers you 3 bedrooms or a 2 bedroom + family room. 2nd floor has a desk nook, bedroom, and a master bedroom w/lots of closet space & a Juliet deck overlooking those magnificent views! You'll love the wraparound deck - see an amazing variety of birds including eagles! The yard is simply divine w/raspberry bushes, beautiful plants/flowers, raised garden beds & a spacious shed/workshop w/lean to. Recent updates include replacement windows, exterior home stain, some doors/storm door, tile wall shield f/wood stove, lighting/fan. Town water & Town sewer!
This property is off market, which means it's not currently listed for sale or rent on Zillow. This may be different from what's available on other websites or public sources.


