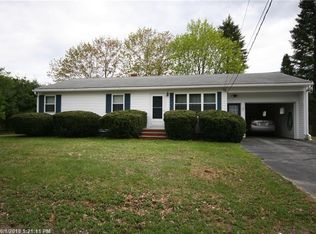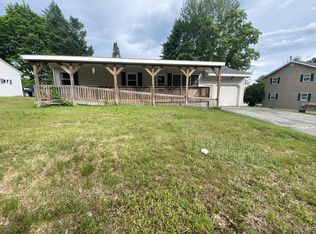Closed
$450,000
33 Pond Road, Lewiston, ME 04240
4beds
3,098sqft
Single Family Residence
Built in 1975
2.5 Acres Lot
$471,400 Zestimate®
$145/sqft
$3,100 Estimated rent
Home value
$471,400
$401,000 - $556,000
$3,100/mo
Zestimate® history
Loading...
Owner options
Explore your selling options
What's special
Introducing your dream retreat nestled on a serene 2.5-acre parcel, just minutes from the Turnpike! This stunning residence boasts 4 spacious bedrooms, 2.5 baths, and three levels of meticulously finished living space, offering unparalleled comfort and luxury.
Step inside to discover a harmonious blend of modern design and timeless elegance. The open-concept layout flows seamlessly from room to room, creating an inviting atmosphere for both daily living and entertaining guests.
Prepare to be captivated by the beautiful kitchen, fully equipped with appliances and ample counter space, perfect for culinary enthusiasts and hosting gatherings. Adjacent, the sunlit dining area provides a picturesque backdrop for enjoying meals with loved ones.
Outside, a private oasis awaits, complete with a pristine above-ground pool, ideal for soaking up the sun and enjoying summer days with family and friends. The vast grounds offer endless possibilities for outdoor recreation and relaxation, from gardening to hosting barbecues.
Convenience meets peace of mind with a 3-car garage, ensuring ample storage for vehicles and outdoor equipment, along with a generator hookup for added security during inclement weather.
Don't miss your chance to call this exquisite residence home - schedule your private tour today!
Zillow last checked: 8 hours ago
Listing updated: January 17, 2025 at 07:10pm
Listed by:
Fontaine Family-The Real Estate Leader
Bought with:
Keller Williams Realty
Source: Maine Listings,MLS#: 1592915
Facts & features
Interior
Bedrooms & bathrooms
- Bedrooms: 4
- Bathrooms: 3
- Full bathrooms: 2
- 1/2 bathrooms: 1
Bedroom 1
- Level: Third
- Area: 120.16 Square Feet
- Dimensions: 12.4 x 9.69
Bedroom 2
- Level: Third
- Area: 118.94 Square Feet
- Dimensions: 10.62 x 11.2
Bedroom 3
- Level: Third
- Area: 165.41 Square Feet
- Dimensions: 11.9 x 13.9
Bedroom 4
- Level: Third
- Area: 352.26 Square Feet
- Dimensions: 11.4 x 30.9
Dining room
- Level: Second
- Area: 253.5 Square Feet
- Dimensions: 19.5 x 13
Kitchen
- Level: Second
- Area: 227.7 Square Feet
- Dimensions: 19.8 x 11.5
Living room
- Level: First
- Area: 464.54 Square Feet
- Dimensions: 22.1 x 21.02
Mud room
- Level: First
- Area: 207.36 Square Feet
- Dimensions: 9.6 x 21.6
Heating
- Baseboard, Heat Pump, Hot Water
Cooling
- Heat Pump
Appliances
- Included: Dishwasher, Dryer, Gas Range, Refrigerator, Washer
Features
- Primary Bedroom w/Bath
- Flooring: Carpet, Laminate, Tile
- Basement: Interior Entry,Finished,Full
- Number of fireplaces: 1
Interior area
- Total structure area: 3,098
- Total interior livable area: 3,098 sqft
- Finished area above ground: 2,636
- Finished area below ground: 462
Property
Parking
- Total spaces: 3
- Parking features: Paved, 5 - 10 Spaces, Garage Door Opener
- Attached garage spaces: 3
Features
- Levels: Multi/Split
- Patio & porch: Deck
Lot
- Size: 2.50 Acres
- Features: Near Turnpike/Interstate, Neighborhood, Level, Landscaped
Details
- Additional structures: Shed(s)
- Parcel number: LEWIM094L007
- Zoning: NCA
Construction
Type & style
- Home type: SingleFamily
- Architectural style: Other
- Property subtype: Single Family Residence
Materials
- Wood Frame, Vinyl Siding
- Roof: Shingle
Condition
- Year built: 1975
Utilities & green energy
- Electric: Circuit Breakers
- Sewer: Public Sewer
- Water: Public
Community & neighborhood
Location
- Region: Lewiston
Other
Other facts
- Road surface type: Paved
Price history
| Date | Event | Price |
|---|---|---|
| 3/12/2025 | Listing removed | $3,500$1/sqft |
Source: Zillow Rentals | ||
| 3/9/2025 | Listed for rent | $3,500$1/sqft |
Source: Zillow Rentals | ||
| 8/20/2024 | Sold | $450,000+15.4%$145/sqft |
Source: | ||
| 6/17/2024 | Pending sale | $389,900$126/sqft |
Source: | ||
| 6/11/2024 | Listed for sale | $389,900+126%$126/sqft |
Source: | ||
Public tax history
| Year | Property taxes | Tax assessment |
|---|---|---|
| 2024 | $5,246 +5.9% | $165,130 |
| 2023 | $4,954 +5.3% | $165,130 |
| 2022 | $4,706 +0.8% | $165,130 |
Find assessor info on the county website
Neighborhood: 04240
Nearby schools
GreatSchools rating
- 1/10Montello SchoolGrades: PK-6Distance: 1.9 mi
- 1/10Lewiston Middle SchoolGrades: 7-8Distance: 2.2 mi
- 2/10Lewiston High SchoolGrades: 9-12Distance: 1.8 mi

Get pre-qualified for a loan
At Zillow Home Loans, we can pre-qualify you in as little as 5 minutes with no impact to your credit score.An equal housing lender. NMLS #10287.
Sell for more on Zillow
Get a free Zillow Showcase℠ listing and you could sell for .
$471,400
2% more+ $9,428
With Zillow Showcase(estimated)
$480,828
