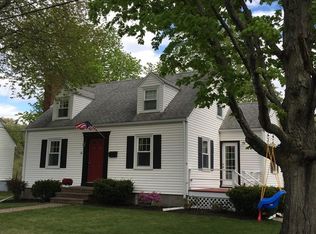Sold for $902,000
$902,000
33 Plymouth Rd, Reading, MA 01867
3beds
1,777sqft
Single Family Residence
Built in 1948
7,227 Square Feet Lot
$901,300 Zestimate®
$508/sqft
$4,723 Estimated rent
Home value
$901,300
$829,000 - $973,000
$4,723/mo
Zestimate® history
Loading...
Owner options
Explore your selling options
What's special
Don't miss this PICTURE PERFECT, MOVE-IN READY 3 BEDROOM CAPE on a QUIET DEAD END STREET. This METICULOUSLY MAINTAINED home features a FIREPLACED LIVING ROOM, FORMAL DINING ROOM with BUILT IN CHINA CABINET and STUNNING HARDWOOD FLOORS. The RENOVATED KITCHEN features STAINLESS STEEL APPLIANCES, PANTRY WALL and a large informal DINING AREA. The SUNROOM has VAULTED CEILINGS overlooking an EXPANED DECK and LANDSCAPED BACKYARD. The RENOVATED BATH is adjacent to the FIRST FLOOR BEDROOM. UPSTAIRS you will find two SPACIOUS BEDROOMS with ample closets and extra STORAGE SPACE. The lower level offers a FAMILY ROOM, FULL LAUDRY ROOM, FINISHED WORK ROOM and an OVERSIZED MUDROOM. Located within minutes to MAJOR HIGHWAYS, LIBRARY, TOWN CENTER and COMMUTER RAIL. Come experience the BEST Reading has to offer!
Zillow last checked: 8 hours ago
Listing updated: May 22, 2025 at 08:45am
Listed by:
Margaret O'Sullivan 781-439-2566,
William Raveis R.E. & Home Services 781-670-5200
Bought with:
Brett DeRocker
First Boston Realty International
Source: MLS PIN,MLS#: 73357133
Facts & features
Interior
Bedrooms & bathrooms
- Bedrooms: 3
- Bathrooms: 2
- Full bathrooms: 1
- 1/2 bathrooms: 1
Primary bedroom
- Features: Ceiling Fan(s), Flooring - Hardwood
- Level: Second
- Area: 238
- Dimensions: 17 x 14
Bedroom 2
- Features: Ceiling Fan(s), Flooring - Hardwood
- Level: Second
- Area: 153
- Dimensions: 17 x 9
Bedroom 3
- Features: Ceiling Fan(s), Flooring - Hardwood
- Level: First
- Area: 156
- Dimensions: 13 x 12
Primary bathroom
- Features: No
Bathroom 1
- Features: Bathroom - Full
- Level: First
Bathroom 2
- Features: Bathroom - Half
- Level: Second
Dining room
- Features: Closet/Cabinets - Custom Built, Flooring - Hardwood, Lighting - Overhead
- Level: First
- Area: 99
- Dimensions: 11 x 9
Family room
- Features: Lighting - Overhead
- Level: Basement
- Area: 352
- Dimensions: 22 x 16
Kitchen
- Features: Closet/Cabinets - Custom Built, Flooring - Stone/Ceramic Tile, Countertops - Stone/Granite/Solid, French Doors
- Level: First
- Area: 240
- Dimensions: 20 x 12
Living room
- Features: Flooring - Hardwood, Recessed Lighting
- Level: First
- Area: 187
- Dimensions: 17 x 11
Heating
- Baseboard, Natural Gas
Cooling
- Window Unit(s)
Appliances
- Included: Range, Dishwasher, Microwave, Refrigerator, Washer, Dryer
- Laundry: In Basement
Features
- Vaulted Ceiling(s), Sun Room
- Flooring: Hardwood, Flooring - Stone/Ceramic Tile
- Doors: French Doors
- Basement: Full
- Number of fireplaces: 1
- Fireplace features: Living Room
Interior area
- Total structure area: 1,777
- Total interior livable area: 1,777 sqft
- Finished area above ground: 1,599
- Finished area below ground: 178
Property
Parking
- Total spaces: 4
- Parking features: Paved Drive, Off Street
- Uncovered spaces: 4
Features
- Patio & porch: Deck - Composite
- Exterior features: Deck - Composite, Sprinkler System, Other
Lot
- Size: 7,227 sqft
- Features: Level
Details
- Parcel number: M:026.000000106.0,735406
- Zoning: S15
Construction
Type & style
- Home type: SingleFamily
- Architectural style: Cape
- Property subtype: Single Family Residence
Materials
- Frame
- Foundation: Concrete Perimeter
- Roof: Shingle
Condition
- Year built: 1948
Utilities & green energy
- Electric: Circuit Breakers
- Sewer: Public Sewer
- Water: Public, Other
Community & neighborhood
Community
- Community features: Public Transportation, Shopping, Tennis Court(s), Park, Walk/Jog Trails, Golf, Medical Facility, Laundromat, Highway Access, House of Worship, Private School, Public School
Location
- Region: Reading
Price history
| Date | Event | Price |
|---|---|---|
| 5/21/2025 | Sold | $902,000+12.8%$508/sqft |
Source: MLS PIN #73357133 Report a problem | ||
| 4/19/2025 | Pending sale | $799,900$450/sqft |
Source: | ||
| 4/9/2025 | Listed for sale | $799,900$450/sqft |
Source: MLS PIN #73357133 Report a problem | ||
Public tax history
| Year | Property taxes | Tax assessment |
|---|---|---|
| 2025 | $8,021 +3% | $704,200 +6% |
| 2024 | $7,784 -2.3% | $664,200 +5% |
| 2023 | $7,966 +3.8% | $632,700 +9.9% |
Find assessor info on the county website
Neighborhood: 01867
Nearby schools
GreatSchools rating
- 9/10Birch Meadow Elementary SchoolGrades: K-5Distance: 0.7 mi
- 8/10Arthur W Coolidge Middle SchoolGrades: 6-8Distance: 0.8 mi
- 8/10Reading Memorial High SchoolGrades: 9-12Distance: 0.8 mi
Schools provided by the listing agent
- High: Rmhs
Source: MLS PIN. This data may not be complete. We recommend contacting the local school district to confirm school assignments for this home.
Get a cash offer in 3 minutes
Find out how much your home could sell for in as little as 3 minutes with a no-obligation cash offer.
Estimated market value$901,300
Get a cash offer in 3 minutes
Find out how much your home could sell for in as little as 3 minutes with a no-obligation cash offer.
Estimated market value
$901,300
