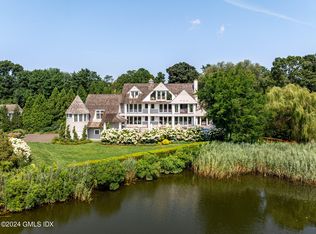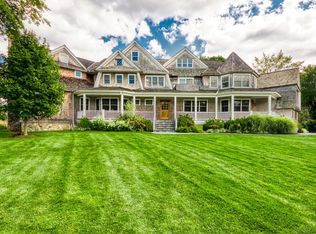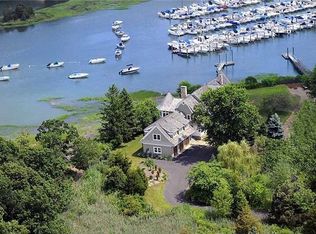Living is easy in this impressive, generously designed spacious Noroton Bay, 4,888 sq ft residence with water views from all vantage points. The open floor plan encompasses four spacious bedrooms and 4.5 baths leaving you with plenty of room for study, entertaining, sleep and storage. A sleek and stylish gourmet kitchen that flows through to the dining room creates a great space for gathering. The expansive living room with fireplace opens up to a spacious rear deck with awesome sunsets and views. The master bedroom, complete with walk-in closet and luxurious bath, ensures its occupants a private space where they can relax and enjoy the splendid views. Perfect for anyone, this home is ideally positioned to enjoy summers in a resort style atmosphere. Enjoy the cul-de-sac location private beach, docks, moorings and snack bar.
This property is off market, which means it's not currently listed for sale or rent on Zillow. This may be different from what's available on other websites or public sources.


