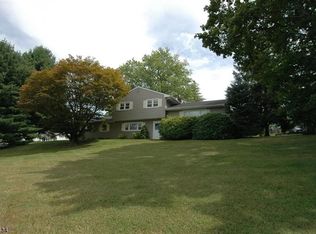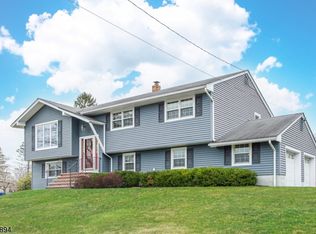
Closed
$630,000
33 Pleasant Hill Rd, Roxbury Twp., NJ 07876
3beds
2baths
--sqft
Single Family Residence
Built in 1956
0.45 Acres Lot
$647,100 Zestimate®
$--/sqft
$3,419 Estimated rent
Home value
$647,100
$602,000 - $692,000
$3,419/mo
Zestimate® history
Loading...
Owner options
Explore your selling options
What's special
Zillow last checked: December 25, 2025 at 11:15pm
Listing updated: August 28, 2025 at 01:44pm
Listed by:
Stacey Rogers 908-234-9100,
Turpin Real Estate, Inc.
Bought with:
Anthony Iemmello
Weichert Realtors
Source: GSMLS,MLS#: 3968144
Facts & features
Interior
Bedrooms & bathrooms
- Bedrooms: 3
- Bathrooms: 2
Property
Lot
- Size: 0.45 Acres
- Dimensions: 100 x 194
Details
- Parcel number: 3600502000000003
Construction
Type & style
- Home type: SingleFamily
- Property subtype: Single Family Residence
Condition
- Year built: 1956
Community & neighborhood
Location
- Region: Succasunna
Price history
| Date | Event | Price |
|---|---|---|
| 8/28/2025 | Sold | $630,000+14.5% |
Source: | ||
| 6/20/2025 | Pending sale | $550,000 |
Source: | ||
| 6/14/2025 | Listed for sale | $550,000+63.7% |
Source: | ||
| 7/27/2018 | Sold | $336,000-0.9% |
Source: | ||
| 5/21/2018 | Listed for sale | $339,000+4.3% |
Source: Coldwell Banker Residential Brokerage - Chester #3470280 | ||
Public tax history
| Year | Property taxes | Tax assessment |
|---|---|---|
| 2025 | $8,981 | $326,700 |
| 2024 | $8,981 +1.6% | $326,700 |
| 2023 | $8,841 +1% | $326,700 |
Find assessor info on the county website
Neighborhood: 07876
Nearby schools
GreatSchools rating
- 4/10Kennedy Elementary SchoolGrades: K-4Distance: 0.1 mi
- 5/10Eisenhower Middle SchoolGrades: 7-8Distance: 1.5 mi
- 5/10Roxbury High SchoolGrades: 9-12Distance: 1.5 mi
Get a cash offer in 3 minutes
Find out how much your home could sell for in as little as 3 minutes with a no-obligation cash offer.
Estimated market value
$647,100
Get a cash offer in 3 minutes
Find out how much your home could sell for in as little as 3 minutes with a no-obligation cash offer.
Estimated market value
$647,100
