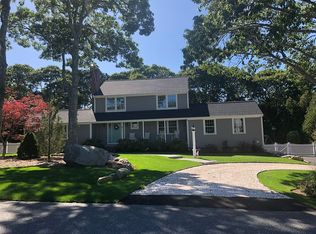Sold for $750,000 on 11/12/24
$750,000
33 Pitch Pine Road, Brewster, MA 02631
3beds
1,391sqft
Single Family Residence
Built in 1988
0.34 Acres Lot
$777,000 Zestimate®
$539/sqft
$3,079 Estimated rent
Home value
$777,000
$699,000 - $862,000
$3,079/mo
Zestimate® history
Loading...
Owner options
Explore your selling options
What's special
Nature lovers and outdoor enthusiasts take note! This well-maintained and attractive 3br, 2ba cape overlooks the 835 acre Punkhorn Parklands in Brewster and affords easy access to beautiful Upper Mill Pond. Enjoy a quiet existence on this elevated and sunny lot with plenty of room to garden. The open floorplan offers integrated living and dining space and access to the substantial new wraparound deck with tranquil views of the yard and park. The kitchen features granite counters and the oversized laundry room/pantry provides excellent storage. A full bath and a generous bedroom rounds out the main level for optional complete one-floor living. Upstairs are two bedrooms with double closets, a loft/tv den and a full bath. Baseboard hot water heat is complemented by mini splits on both floors for efficient cooling. There's a drive under garage and a walkout lower level with sink, workshop and access to the new outdoor shower and grassy yard. A sandy beach on Upper Mill Pond is just a short distance away and access to The Punkhorn for birding, walking, etc is literally in your back yard. Offered fresh with new paint, fixtures and fully furnished with a coastal Cape motif.
Zillow last checked: 8 hours ago
Listing updated: November 12, 2024 at 03:10pm
Listed by:
Jeffrey E Cusack 508-725-8548,
Cove Road Real Estate
Bought with:
Amber Dauphinais, 9578648
Orleans Village Properties, LLC
Source: CCIMLS,MLS#: 22404260
Facts & features
Interior
Bedrooms & bathrooms
- Bedrooms: 3
- Bathrooms: 2
- Full bathrooms: 2
- Main level bathrooms: 1
Primary bedroom
- Description: Flooring: Laminate
- Features: Closet
- Level: First
- Area: 144
- Dimensions: 12 x 12
Bedroom 2
- Description: Flooring: Carpet
- Features: Closet
- Area: 132
- Dimensions: 12 x 11
Bedroom 3
- Description: Flooring: Carpet
- Features: Closet
- Area: 120
- Dimensions: 12 x 10
Dining room
- Description: Flooring: Laminate,Door(s): Sliding
- Level: First
- Area: 130
- Dimensions: 13 x 10
Kitchen
- Description: Countertop(s): Granite,Flooring: Laminate,Stove(s): Electric
- Features: Recessed Lighting
- Level: First
- Area: 143
- Dimensions: 13 x 11
Living room
- Description: Fireplace(s): Wood Burning,Flooring: Carpet
- Area: 306
- Dimensions: 18 x 17
Heating
- Hot Water
Cooling
- Has cooling: Yes
Appliances
- Included: Washer, Refrigerator, Microwave
- Laundry: First Floor
Features
- Flooring: Vinyl, Carpet, Laminate
- Doors: Sliding Doors
- Basement: Interior Entry,Full
- Has fireplace: No
- Fireplace features: Wood Burning
Interior area
- Total structure area: 1,391
- Total interior livable area: 1,391 sqft
Property
Parking
- Total spaces: 1
- Parking features: Garage - Attached
- Attached garage spaces: 1
Features
- Stories: 2
- Exterior features: Outdoor Shower, Private Yard, Garden
Lot
- Size: 0.34 Acres
- Features: Conservation Area, Horse Trail
Details
- Parcel number: 33490
- Zoning: RR
- Special conditions: None
Construction
Type & style
- Home type: SingleFamily
- Property subtype: Single Family Residence
Materials
- Shingle Siding
- Foundation: Concrete Perimeter, Poured
- Roof: Asphalt, Pitched
Condition
- Approximate
- New construction: No
- Year built: 1988
Utilities & green energy
- Sewer: Septic Tank
- Water: Well
Community & neighborhood
Location
- Region: Brewster
Other
Other facts
- Listing terms: Cash
- Road surface type: Paved
Price history
| Date | Event | Price |
|---|---|---|
| 11/12/2024 | Sold | $750,000-4.5%$539/sqft |
Source: | ||
| 9/24/2024 | Pending sale | $785,000$564/sqft |
Source: | ||
| 9/3/2024 | Listed for sale | $785,000+15.4%$564/sqft |
Source: | ||
| 5/30/2023 | Sold | $680,000+4.8%$489/sqft |
Source: | ||
| 4/14/2023 | Pending sale | $649,000$467/sqft |
Source: | ||
Public tax history
| Year | Property taxes | Tax assessment |
|---|---|---|
| 2025 | $3,916 +12% | $569,200 +10.8% |
| 2024 | $3,497 +9% | $513,500 +11.9% |
| 2023 | $3,208 +11% | $459,000 +36.3% |
Find assessor info on the county website
Neighborhood: 02631
Nearby schools
GreatSchools rating
- NAStony Brook Elementary SchoolGrades: PK-2Distance: 2.5 mi
- 6/10Nauset Regional Middle SchoolGrades: 6-8Distance: 6.9 mi
- 7/10Nauset Regional High SchoolGrades: 9-12Distance: 11.1 mi
Schools provided by the listing agent
- District: Nauset
Source: CCIMLS. This data may not be complete. We recommend contacting the local school district to confirm school assignments for this home.

Get pre-qualified for a loan
At Zillow Home Loans, we can pre-qualify you in as little as 5 minutes with no impact to your credit score.An equal housing lender. NMLS #10287.
Sell for more on Zillow
Get a free Zillow Showcase℠ listing and you could sell for .
$777,000
2% more+ $15,540
With Zillow Showcase(estimated)
$792,540