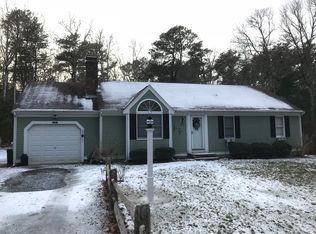Sold for $815,000 on 06/03/25
$815,000
33 Pinkham Road, Sandwich, MA 02563
3beds
2,762sqft
Single Family Residence
Built in 1985
0.54 Acres Lot
$834,400 Zestimate®
$295/sqft
$3,864 Estimated rent
Home value
$834,400
$751,000 - $926,000
$3,864/mo
Zestimate® history
Loading...
Owner options
Explore your selling options
What's special
Welcome to 33 Pinkham Road in charming East Sandwich! This inviting 3-bed, 2-bath home offers a well-designed layout on a peaceful wooded lot, perfect for one-level living.Inside, enjoy warmth and character with a cozy fireplace, hardwood floors, and soaring cathedral ceilings. The updated kitchen is a chef's delight, while the private primary suite is set apart from the other bedrooms. The newly updated bath features a luxurious walk-in shower. A finished second-level bonus room offers space for another bedroom, office, or craft room, while the finished basement is perfect for family room or home gym. Stay comfortable all year round central AC, heated 2-car garage, and the whole-house generator adds peace of mind.Step outside to relax in the hot tub or entertain on the private deck surrounded by nature's beauty.
Zillow last checked: 8 hours ago
Listing updated: June 04, 2025 at 07:51am
Listed by:
Kevin P Cosgrove 508-209-3396,
Kinlin Grover Compass,
Norma Bloxson 508-331-8675,
Kinlin Grover Compass
Bought with:
Gene Petraglia, 9575356
Clearview Realty Cape Cod
Source: CCIMLS,MLS#: 22500967
Facts & features
Interior
Bedrooms & bathrooms
- Bedrooms: 3
- Bathrooms: 2
- Full bathrooms: 2
- Main level bathrooms: 2
Primary bedroom
- Description: Flooring: Wood
- Features: Walk-In Closet(s)
- Level: First
Bedroom 2
- Description: Flooring: Wood
- Features: Bedroom 2
- Level: First
Bedroom 3
- Description: Flooring: Wood
- Features: Bedroom 3
- Level: First
Primary bathroom
- Features: Private Full Bath
Dining room
- Description: Flooring: Wood
- Features: Dining Room
- Level: First
Kitchen
- Description: Flooring: Tile,Stove(s): Electric
- Features: Kitchen
- Level: First
Living room
- Description: Fireplace(s): Wood Burning,Flooring: Wood
- Features: Built-in Features, Living Room
- Level: First
Heating
- Hot Water
Cooling
- Central Air
Appliances
- Included: Dishwasher, Washer, Refrigerator, Electric Range, Microwave, Electric Dryer
- Laundry: In Basement
Features
- Recessed Lighting, Linen Closet
- Flooring: Wood, Tile, Laminate
- Basement: Interior Entry,Full
- Number of fireplaces: 1
- Fireplace features: Wood Burning
Interior area
- Total structure area: 2,762
- Total interior livable area: 2,762 sqft
Property
Parking
- Total spaces: 6
- Parking features: Basement
- Attached garage spaces: 2
Features
- Stories: 1
- Entry location: First Floor
- Patio & porch: Deck, Porch
- Exterior features: Garden
- Spa features: Heated
Lot
- Size: 0.54 Acres
- Features: Bike Path, School, Major Highway, House of Worship, Near Golf Course, Shopping, In Town Location, Conservation Area, Wooded
Details
- Parcel number: 181100
- Zoning: R2
- Special conditions: None
Construction
Type & style
- Home type: SingleFamily
- Architectural style: Ranch
- Property subtype: Single Family Residence
Materials
- Clapboard, Shingle Siding
- Foundation: Concrete Perimeter, Poured
- Roof: Asphalt, Shingle, Pitched
Condition
- Updated/Remodeled, Actual
- New construction: No
- Year built: 1985
- Major remodel year: 2020
Utilities & green energy
- Sewer: Septic Tank, Private Sewer
Community & neighborhood
Location
- Region: Sandwich
HOA & financial
HOA
- Has HOA: Yes
- HOA fee: $175 annually
- Amenities included: Clubhouse
Other
Other facts
- Listing terms: Conventional
- Road surface type: Paved
Price history
| Date | Event | Price |
|---|---|---|
| 6/3/2025 | Sold | $815,000-2.4%$295/sqft |
Source: | ||
| 4/10/2025 | Pending sale | $835,000$302/sqft |
Source: | ||
| 4/10/2025 | Contingent | $835,000$302/sqft |
Source: MLS PIN #73345675 | ||
| 3/13/2025 | Listed for sale | $835,000+92%$302/sqft |
Source: | ||
| 6/24/2019 | Sold | $435,000+10.1%$157/sqft |
Source: | ||
Public tax history
| Year | Property taxes | Tax assessment |
|---|---|---|
| 2025 | $7,351 +4.5% | $695,500 +6.8% |
| 2024 | $7,035 +2.3% | $651,400 +8.9% |
| 2023 | $6,877 +5% | $598,000 +20.2% |
Find assessor info on the county website
Neighborhood: 02563
Nearby schools
GreatSchools rating
- 9/10Oak Ridge SchoolGrades: 3-6Distance: 1.5 mi
- 6/10Sandwich Middle High SchoolGrades: 7-12Distance: 2.6 mi
Schools provided by the listing agent
- District: Sandwich
Source: CCIMLS. This data may not be complete. We recommend contacting the local school district to confirm school assignments for this home.

Get pre-qualified for a loan
At Zillow Home Loans, we can pre-qualify you in as little as 5 minutes with no impact to your credit score.An equal housing lender. NMLS #10287.
Sell for more on Zillow
Get a free Zillow Showcase℠ listing and you could sell for .
$834,400
2% more+ $16,688
With Zillow Showcase(estimated)
$851,088