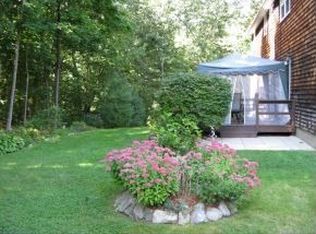Closed
Listed by:
Catherine Zerba,
Keller Williams Gateway Realty/Salem 603-912-5470
Bought with: Compass New England, LLC
$640,000
33 Pinecrest Lane, Durham, NH 03824
4beds
2,948sqft
Single Family Residence
Built in 1966
1.4 Acres Lot
$680,800 Zestimate®
$217/sqft
$4,806 Estimated rent
Home value
$680,800
$620,000 - $749,000
$4,806/mo
Zestimate® history
Loading...
Owner options
Explore your selling options
What's special
Boasting a prime location within 2 miles of UNH and situated in the coveted Oyster River School District, this 4 bed, 2.5 bath Colonial/Garrison-style home offers a perfect blend of comfort, convenience, and modern upgrades, all on a generous 1.40-acre lot in a residential neighborhood. Step inside to discover an abundance of hardwood flooring and a freshly painted interior, as well as an inviting open-concept layout seamlessly blending the eat-in kitchen and living area, ideal for both everyday living and entertaining guests. Kitchen with granite counters, living area with wood burning fireplace and the main level also features a versatile room that can serve as a home office or formal dining room and a family room offering flexibility to suit your lifestyle needs. Venture upstairs to find four generously sized bedrooms and two baths, including a Primary ensuite with walk-in-closet. The partially finished lower level presents hobby possibilities to be customized to your preferences and interests. Outside, enjoy the serene surroundings from the deck or backyard. A shed provides storage and the two-car garage offers sheltered parking and additional storage space. With its desirable location and spacious interior, 33 Pinecrest offers endless possibilities. Don't miss out!
Zillow last checked: 8 hours ago
Listing updated: July 25, 2024 at 02:12pm
Listed by:
Catherine Zerba,
Keller Williams Gateway Realty/Salem 603-912-5470
Bought with:
Travis A Billingham
Compass New England, LLC
Source: PrimeMLS,MLS#: 4991835
Facts & features
Interior
Bedrooms & bathrooms
- Bedrooms: 4
- Bathrooms: 3
- Full bathrooms: 1
- 3/4 bathrooms: 1
- 1/2 bathrooms: 1
Heating
- Oil, Baseboard
Cooling
- None
Appliances
- Included: Dishwasher, Dryer, Microwave, Refrigerator, Washer, Water Heater off Boiler
- Laundry: 1st Floor Laundry
Features
- Cedar Closet(s), Primary BR w/ BA, Walk-In Closet(s)
- Flooring: Hardwood, Laminate, Tile
- Basement: Full,Partially Finished,Interior Stairs,Storage Space,Interior Access,Exterior Entry,Interior Entry
- Number of fireplaces: 2
- Fireplace features: Wood Burning, 2 Fireplaces
Interior area
- Total structure area: 3,520
- Total interior livable area: 2,948 sqft
- Finished area above ground: 2,376
- Finished area below ground: 572
Property
Parking
- Total spaces: 2
- Parking features: Gravel, Paved
- Garage spaces: 2
Features
- Levels: Two
- Stories: 2
- Exterior features: Deck, Shed
Lot
- Size: 1.40 Acres
- Features: Level, Sloped
Details
- Parcel number: DRHMM8B1L31
- Zoning description: RES
Construction
Type & style
- Home type: SingleFamily
- Architectural style: Colonial,Garrison
- Property subtype: Single Family Residence
Materials
- Wood Frame, Vinyl Siding
- Foundation: Concrete
- Roof: Asphalt Shingle
Condition
- New construction: No
- Year built: 1966
Utilities & green energy
- Electric: Circuit Breakers
- Sewer: Private Sewer
- Utilities for property: Other
Community & neighborhood
Location
- Region: Durham
Other
Other facts
- Road surface type: Paved
Price history
| Date | Event | Price |
|---|---|---|
| 7/24/2024 | Sold | $640,000-3.8%$217/sqft |
Source: | ||
| 5/30/2024 | Price change | $665,000-2.9%$226/sqft |
Source: | ||
| 4/18/2024 | Listed for sale | $685,000+18.3%$232/sqft |
Source: | ||
| 2/11/2024 | Listing removed | -- |
Source: Zillow Rentals | ||
| 2/6/2024 | Price change | $4,200-6.7%$1/sqft |
Source: Zillow Rentals | ||
Public tax history
| Year | Property taxes | Tax assessment |
|---|---|---|
| 2024 | $9,287 | $334,900 |
| 2023 | $9,287 | $334,900 |
| 2022 | $9,287 | $334,900 |
Find assessor info on the county website
Neighborhood: 03824
Nearby schools
GreatSchools rating
- 8/10Oyster River Middle SchoolGrades: 5-8Distance: 1.2 mi
- 10/10Oyster River High SchoolGrades: 9-12Distance: 1.2 mi
- 8/10Mast Way SchoolGrades: K-4Distance: 5.1 mi
Schools provided by the listing agent
- Elementary: Durham Elementary School
- Middle: Oyster River Middle School
- High: Oyster River High School
- District: Oyster River Cooperative
Source: PrimeMLS. This data may not be complete. We recommend contacting the local school district to confirm school assignments for this home.

Get pre-qualified for a loan
At Zillow Home Loans, we can pre-qualify you in as little as 5 minutes with no impact to your credit score.An equal housing lender. NMLS #10287.
Sell for more on Zillow
Get a free Zillow Showcase℠ listing and you could sell for .
$680,800
2% more+ $13,616
With Zillow Showcase(estimated)
$694,416