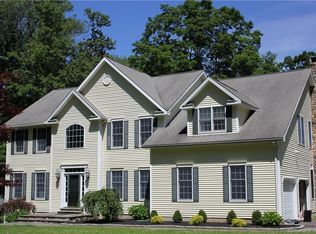Incredible value at this price...A truly move in ready home with lots of flexibility & an open concept located on a dead end cul de sac close to schools & town. An expansive master bedrm suite has been added by the current owners. The over sized walk in shower with double rain shower heads has a spa like feel. A walk in closet & views from the bed out to the backyard & deck make this a soothing retreat. The combination living rm/dining rm with Tray ceiling is flooded with light from a wall of windows looking out toward the large mahogany deck, patio & flat usable yard perfect for a pool. The property backs to a state park. A mudrm with built-ins leads from the 2+ car garage to the kitchen. The kitchen has everything a chef could want - a Thermador refrigerator, Dacor cooktop, double ovens & Bosch dishwasher. The 3 original bedrms are located on one side of the home with the original master bedrm having its own updated bath. The hall bath has also been beautifully updated. Use the large basement with full bath, fireplace & pellet stove as a family room/gym/media room. Both Propane & electric heat & 2 pellet stoves give you many options for efficient heating. A whole house Generac generator will give the you peace of mind. The exterior siding is Hardieplank, a cement board siding resistant to termites with fireproof properties. It does not peel/chip/crack. Quality, functionality & attention to detail are evident throughout this lovely home waiting for someone new to enjoy.
This property is off market, which means it's not currently listed for sale or rent on Zillow. This may be different from what's available on other websites or public sources.
