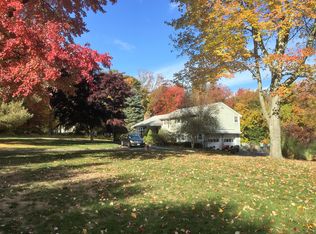Nestled on one of Wilton's most-sought after streets,this mid-century modern home is sure to impressCustom designed by John Paul Turner, a student of Frank Lloyd Wright, this home has been lovingly maintained and updated by its second owner.Warm and inviting,the architecturally crafted front door leads to a stunning front to back foyer which opens to the back terrace.Step into the large living room with cut granite fireplace and French doors that was once enjoyed by the original owner for piano concerts.A large den/office offers additional living space.The spacious dining room has an enormous bow window offering an abundance of light.Enter the heart of the home and you will find a retro kitchen with the original cabinets and countertops which have been meticulously maintained since its construction.Stainless steel appliances,pantry,bamboo floor and mudroom with side entrance add an updated flair to the home.The attached family room,full bath and gas fireplace made of river stone and slate provide a cozy hangout for family and friends.Head up to the second floor and you will find a double wide hallway. The large master bedroom suite has a walk-in closet, sitting area and newly renovated bath, plus 5 additional ensuite bedrooms.Other features include custom built-ins, full basement that can be finished for additional living space,circular driveway and private flat backyard.The extensive stone terrace with fireplace is perfect for large gatherings A true architectural gem
This property is off market, which means it's not currently listed for sale or rent on Zillow. This may be different from what's available on other websites or public sources.
