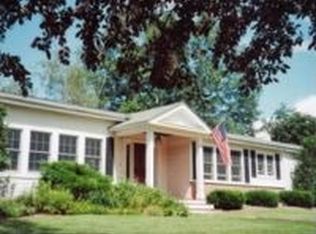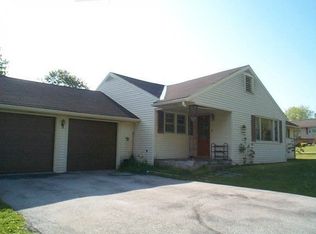Closed
Listed by:
Mark E Triller,
Real Broker LLC 855-450-0442
Bought with: Evergreen Realty of Vermont
$390,000
33 Piedmont Drive, Rutland City, VT 05701
3beds
1,703sqft
Ranch
Built in 1955
0.52 Acres Lot
$376,100 Zestimate®
$229/sqft
$2,848 Estimated rent
Home value
$376,100
$350,000 - $402,000
$2,848/mo
Zestimate® history
Loading...
Owner options
Explore your selling options
What's special
Welcome to your dream home! This stunning, fully updated 3-bedroom, 3-bath, split-level ranch perfectly blends modern elegance with comfort. Located in a desirable neighborhood, this turnkey property is just moments from downtown, RRMC or Killington/Pico Ski Resorts, offering both convenience and serenity. As you approach this beautifully landscaped home, the oversized lot catches your eye, providing ample outdoor space for relaxation and recreation. Enjoy a large patio, perfect for entertaining on quiet evenings. And the two-car garage and new paved drive adds practicality to this appealing residence. Inside, you’ll find a bright, inviting atmosphere. The updated kitchen features granite countertops, new appliances, hardwood floors throughout, new gas fireplace insert, and an open layout that seamlessly connects from the private dining room to the living spaces, making it perfect for family meals or hosting friends. The spacious bedrooms include a primary suite with an updated en-suite bath. Each bathroom is thoughtfully designed and updated. An upstairs washer and dryer adds convenience to your daily routine. This home boasts of new: windows, doors, roof, and siding, enhancing energy efficiency and peace of mind. Being fully insulated, with three new heat pumps, and HWBB, comfort's assured year-round. This property is truly move-in ready, allowing you to relax and enjoy all it has to offer. Don’t miss the chance to own a remarkable home. A must see.
Zillow last checked: 8 hours ago
Listing updated: April 25, 2025 at 03:49pm
Listed by:
Mark E Triller,
Real Broker LLC 855-450-0442
Bought with:
Robert Balewicz
Evergreen Realty of Vermont
Source: PrimeMLS,MLS#: 5027701
Facts & features
Interior
Bedrooms & bathrooms
- Bedrooms: 3
- Bathrooms: 3
- Full bathrooms: 1
- 3/4 bathrooms: 1
- 1/2 bathrooms: 1
Heating
- Oil, Baseboard, Heat Pump, Gas Stove
Cooling
- Mini Split
Appliances
- Included: Dishwasher, Disposal, Dryer, Microwave, Electric Range, Refrigerator, Washer, Gas Stove
- Laundry: 2nd Floor Laundry
Features
- Ceiling Fan(s), Dining Area, Kitchen Island, Natural Light
- Flooring: Carpet, Combination, Hardwood, Manufactured
- Windows: Blinds
- Has basement: No
- Attic: Walk-up
- Has fireplace: Yes
- Fireplace features: Gas
Interior area
- Total structure area: 3,514
- Total interior livable area: 1,703 sqft
- Finished area above ground: 1,703
- Finished area below ground: 0
Property
Parking
- Total spaces: 2
- Parking features: Paved
- Garage spaces: 2
Features
- Levels: One and One Half,Split Level
- Stories: 1
- Patio & porch: Covered Porch, Screened Porch
- Exterior features: Garden, Natural Shade, Shed
- Has view: Yes
- View description: Mountain(s)
Lot
- Size: 0.52 Acres
- Features: City Lot, Corner Lot, Landscaped, Level, Near Skiing, Neighborhood, Near Hospital, Near School(s)
Details
- Additional structures: Outbuilding
- Parcel number: 54017015198
- Zoning description: 10
Construction
Type & style
- Home type: SingleFamily
- Architectural style: Ranch
- Property subtype: Ranch
Materials
- Wood Frame, Vinyl Siding
- Foundation: Concrete
- Roof: Shingle
Condition
- New construction: No
- Year built: 1955
Utilities & green energy
- Electric: Circuit Breakers
- Sewer: Public Sewer
- Utilities for property: Cable, Propane, Telephone at Site
Community & neighborhood
Security
- Security features: Battery Smoke Detector
Location
- Region: Rutland
Other
Other facts
- Road surface type: Paved
Price history
| Date | Event | Price |
|---|---|---|
| 4/25/2025 | Sold | $390,000-2.3%$229/sqft |
Source: | ||
| 2/14/2025 | Price change | $399,000-7%$234/sqft |
Source: | ||
| 1/26/2025 | Listed for sale | $429,000+141%$252/sqft |
Source: | ||
| 7/25/2018 | Sold | $178,000$105/sqft |
Source: | ||
Public tax history
| Year | Property taxes | Tax assessment |
|---|---|---|
| 2024 | -- | $160,100 |
| 2023 | -- | $160,100 |
| 2022 | -- | $160,100 |
Find assessor info on the county website
Neighborhood: Rutland City
Nearby schools
GreatSchools rating
- NARutland Northeast Primary SchoolGrades: PK-2Distance: 0.5 mi
- 3/10Rutland Middle SchoolGrades: 7-8Distance: 1.2 mi
- 8/10Rutland Senior High SchoolGrades: 9-12Distance: 0.5 mi
Schools provided by the listing agent
- Elementary: Rutland Northeast Primary Sch
- Middle: Rutland Intermediate School
- High: Rutland Senior High School
- District: Rutland City School District
Source: PrimeMLS. This data may not be complete. We recommend contacting the local school district to confirm school assignments for this home.
Get pre-qualified for a loan
At Zillow Home Loans, we can pre-qualify you in as little as 5 minutes with no impact to your credit score.An equal housing lender. NMLS #10287.

