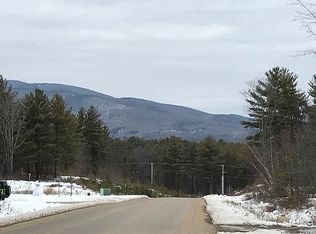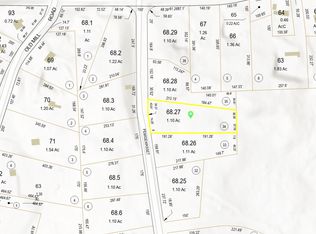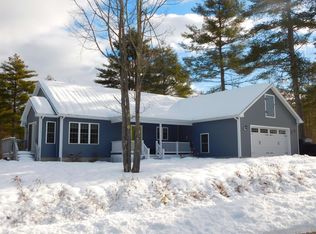Modern open concept sunny ranch with Westerly views. 3 bedroom 2 bath one level home with 2 car garage and bonus sunroom facing the western mountains. Designed to be a full energy star home with efficient wall mounted boiler, on demand hot water and thermal efficient windows. The open kitchen/living room design with gas fireplace easily spill out onto the back deck and open private yard. A spacious master bedroom with walk in closet and Jacuzzi tub round out the desirable features of this Conway home.
This property is off market, which means it's not currently listed for sale or rent on Zillow. This may be different from what's available on other websites or public sources.



