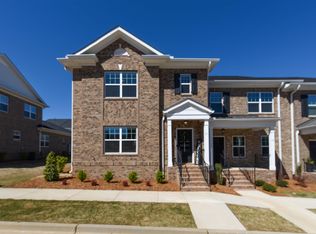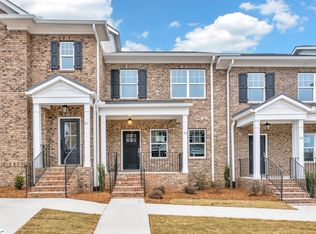Sold for $521,000
$521,000
33 Peckham St, Greenville, SC 29607
3beds
2,055sqft
Townhouse, Residential
Built in ----
1,742.4 Square Feet Lot
$516,800 Zestimate®
$254/sqft
$2,627 Estimated rent
Home value
$516,800
$491,000 - $543,000
$2,627/mo
Zestimate® history
Loading...
Owner options
Explore your selling options
What's special
Don't miss your chance to tour this beautiful townhome in one of Greenville's most sought-after communities. This home features an open floor plan, walk in laundry room, three beds/two and a half baths, upgrades throughout the home, and a two car garage. It is conveniently located between Woodruff Rd. for all your shopping needs and Downtown Greenville. You also have easy access to the swamp rabbit trail through the community of Hollingsworth Park to be able to explore further on bike or foot.
Zillow last checked: 8 hours ago
Listing updated: October 31, 2025 at 09:39am
Listed by:
Jaime Baxter 770-880-8459,
Bluefield Realty Group
Bought with:
Cortenya Johnson
ChuckTown Homes PB KW
Source: Greater Greenville AOR,MLS#: 1571200
Facts & features
Interior
Bedrooms & bathrooms
- Bedrooms: 3
- Bathrooms: 3
- Full bathrooms: 2
- 1/2 bathrooms: 1
Primary bedroom
- Area: 210
- Dimensions: 15 x 14
Bedroom 2
- Area: 160
- Dimensions: 10 x 16
Bedroom 3
- Area: 130
- Dimensions: 10 x 13
Primary bathroom
- Features: Double Sink, Full Bath, Shower-Separate, Walk-In Closet(s)
- Level: Second
Dining room
- Area: 136
- Dimensions: 8 x 17
Kitchen
- Area: 132
- Dimensions: 12 x 11
Living room
- Area: 272
- Dimensions: 16 x 17
Heating
- Forced Air
Cooling
- Electric
Appliances
- Included: Gas Cooktop, Dishwasher, Dryer, Refrigerator, Washer, Gas Oven, Microwave, Electric Water Heater
- Laundry: 1st Floor, Walk-in, Electric Dryer Hookup, Washer Hookup, Laundry Room
Features
- High Ceilings, Ceiling Smooth, Granite Counters, Open Floorplan, Walk-In Closet(s), Pantry
- Flooring: Ceramic Tile, Wood
- Windows: Window Treatments
- Basement: None
- Attic: Pull Down Stairs,Storage
- Has fireplace: No
- Fireplace features: None
Interior area
- Total structure area: 2,055
- Total interior livable area: 2,055 sqft
Property
Parking
- Total spaces: 2
- Parking features: Attached, Garage Door Opener, Paved
- Attached garage spaces: 2
- Has uncovered spaces: Yes
Features
- Levels: Two
- Stories: 2
- Patio & porch: Front Porch
Lot
- Size: 1,742 sqft
- Dimensions: 1742
- Features: Other
Details
- Parcel number: 0262.0701060.00
Construction
Type & style
- Home type: Townhouse
- Architectural style: Craftsman
- Property subtype: Townhouse, Residential
Materials
- Brick Veneer
- Foundation: Slab
- Roof: Composition,Metal
Details
- Builder name: LS Homes
Utilities & green energy
- Sewer: Public Sewer
- Water: Public
- Utilities for property: Cable Available
Community & neighborhood
Security
- Security features: Smoke Detector(s)
Community
- Community features: Street Lights, Sidewalks, Landscape Maintenance
Location
- Region: Greenville
- Subdivision: Chelsea Townes at Hollingsworth Park
Price history
| Date | Event | Price |
|---|---|---|
| 10/31/2025 | Sold | $521,000+1.6%$254/sqft |
Source: | ||
| 10/4/2025 | Contingent | $512,900$250/sqft |
Source: | ||
| 10/3/2025 | Listed for sale | $512,900+9.2%$250/sqft |
Source: | ||
| 3/22/2023 | Sold | $469,900$229/sqft |
Source: Public Record Report a problem | ||
Public tax history
| Year | Property taxes | Tax assessment |
|---|---|---|
| 2024 | $3,850 +3.1% | $467,170 +4% |
| 2023 | $3,733 +684.6% | $449,080 +755.4% |
| 2022 | $476 +3.1% | $52,500 |
Find assessor info on the county website
Neighborhood: 29607
Nearby schools
GreatSchools rating
- 10/10Pelham Road Elementary SchoolGrades: K-5Distance: 2.1 mi
- 5/10Beck International AcademyGrades: 6-8Distance: 0.6 mi
- 9/10J. L. Mann High AcademyGrades: 9-12Distance: 1.8 mi
Schools provided by the listing agent
- Elementary: Pelham Road
- Middle: Beck
- High: J. L. Mann
Source: Greater Greenville AOR. This data may not be complete. We recommend contacting the local school district to confirm school assignments for this home.
Get a cash offer in 3 minutes
Find out how much your home could sell for in as little as 3 minutes with a no-obligation cash offer.
Estimated market value$516,800
Get a cash offer in 3 minutes
Find out how much your home could sell for in as little as 3 minutes with a no-obligation cash offer.
Estimated market value
$516,800


