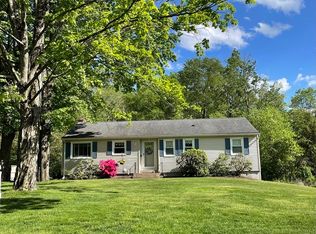Pride of ownership is evident throughout this meticulously maintained home located in this desirable area of West Spfld. This home features charm with it's décor, easy open entertaining in the kitchen and dining area, comfortable living room with fireplace and an additional room that could function as an office, play room or family den with it's own access to a beautifully manicured patio that invites you to the lovely spacious landscaped back yard with stone wall. Enjoy your finished basement with a custom bar and family room and it's abundance of storage areas. The upgrades include newer furnace 2015, freshly painted exterior 2015, and roof 2010. (APO). For the handy person, enjoy the work room off the garage with electricity and a country farmhouse door for added light and appeal. This home imparts warmth, comfort and the capacity for the next owner to experience all there is for making their own memories.
This property is off market, which means it's not currently listed for sale or rent on Zillow. This may be different from what's available on other websites or public sources.

