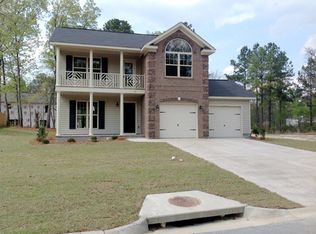Welcome to Woodtrace, a small well kept subdivision conveniently located to Sandhills shopping center, 30 min to Ft Jackson and Shaw AFB. Four true-nice-sized bedrooms with a loft upstairs and plenty of family living space on the main level. The kitchen has granite, plus a huge pantry. The home includes stainless steel appliances in the kitchen including a refrigerator and a washer and dryer. The yard is fenced with a patio. All freshly painted with new luxury vinyl tile throughout, nice sized flat lot.
This property is off market, which means it's not currently listed for sale or rent on Zillow. This may be different from what's available on other websites or public sources.
