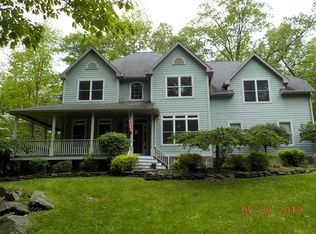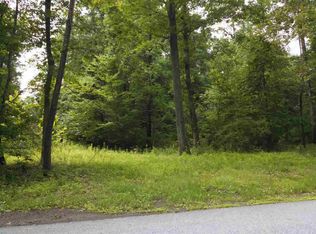Come experience this traditional farmhouse design with modern amenities & classic charm. This warm & inviting home is situated on a quiet cul-de-sac only a few minutes from Rhinebeck village. With 9ft ceilings, the main level includes a light-filled living room with pellet stove, a gracious family room with gas fireplace, a formal dining room & an expansive eat-in kitchen with handsome custom cabinetry, granite counters & all stainless appliances. The 1st floor also has gleaming hardwood floors with Brazilian cherry inlay throughout. Upstairs are 4 bedrooms & 2 full baths. The expansive master suite includes tray ceiling, gas fireplace, walk-in closets & a fully renovated bath, including gorgeous tile shower & resin tub. In addition, there are 3 spacious secondary bedrooms, serviced by a full bath & laundry room. The partially finished lower level has a game room with custom built-ins, an inviting media room & a separate room for mechanicals. Peerless brand systems, as well as central A/C, have been well maintained, & the essentials are supported by a backup generator. The covered front porch & rear deck provide for outdoor entertaining & there is a custom sports court for basketball or other activities. The 2-bay garage is oversized, & there is a substantial storage shed with overhead door for lawn equipment. This beautiful +-1.5ac property is near the end of a no-outlet street & close to all major amenities.
This property is off market, which means it's not currently listed for sale or rent on Zillow. This may be different from what's available on other websites or public sources.

