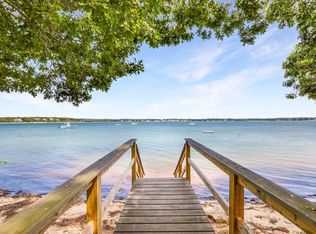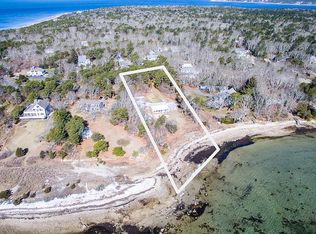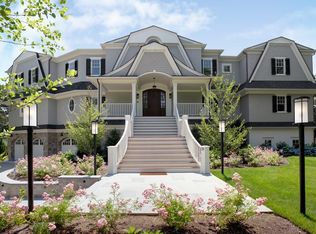Sold for $4,350,000 on 09/08/25
$4,350,000
33 Pasture Road, Cataumet, MA 02534
3beds
3,326sqft
Single Family Residence
Built in 2002
1.13 Acres Lot
$4,399,400 Zestimate®
$1,308/sqft
$4,703 Estimated rent
Home value
$4,399,400
$4.00M - $4.84M
$4,703/mo
Zestimate® history
Loading...
Owner options
Explore your selling options
What's special
Enjoy stunning views from every room in this custom built home on Scraggy Neck. At the heart of the home is a spectacular chef's kitchen, featuring handcrafted cabinetry, an oversized island with seating, and a charming curved breakfast nook. The expansive Ipe deck, complete with a built-in hot tub, provides an ideal space to unwind. The lush lawn leads to a private beach, offering effortless waterfront access. Inside, the first floor includes a spacious living and dining area with built-ins, a cozy den, and a flexible bedroom option with adjacent full bath. Upstairs, the luxurious primary suite offers panoramic views, multiple closets, and a spa-like bathroom. Two guest bedrooms feature cathedral ceilings, water views, and stylish baths. The third floor tower retreat equipped with inlaid floors, built-in desks, and shelving. Scraggy Neck residents enjoy exclusive access to tennis & pickleball courts, multiple beaches, a boat ramp, and anchorage. This exceptional property invites you to savor the perfect blend of design, craftsmanship, and Cape Cod's natural beauty.See Video!!
Zillow last checked: 8 hours ago
Listing updated: September 08, 2025 at 12:02pm
Listed by:
Kenny - Heisler Team 508-296-8585,
Kinlin Grover Compass
Bought with:
Pamela Heylin, 9579251
Berkshire Hathaway HomeServices Robert Paul Properties
Source: CCIMLS,MLS#: 22503461
Facts & features
Interior
Bedrooms & bathrooms
- Bedrooms: 3
- Bathrooms: 5
- Full bathrooms: 4
- 1/2 bathrooms: 1
- Main level bathrooms: 1
Primary bedroom
- Description: Flooring: Carpet,Door(s): French
- Features: Built-in Features, Balcony, Recessed Lighting, Closet
- Level: Second
- Area: 260.78
- Dimensions: 18.11 x 14.4
Bedroom 2
- Description: Flooring: Carpet
- Features: Closet, Built-in Features, Ceiling Fan(s)
- Level: Second
- Area: 364.62
- Dimensions: 20.6 x 17.7
Bedroom 3
- Description: Flooring: Carpet
- Features: Private Full Bath, Built-in Features, Ceiling Fan(s), Closet
- Level: Second
- Area: 209.25
- Dimensions: 15.5 x 13.5
Primary bathroom
- Features: Private Full Bath
Kitchen
- Description: Countertop(s): Other,Door(s): French
- Features: Kitchen, Breakfast Bar, Breakfast Nook
- Level: First
- Area: 260.78
- Dimensions: 18.11 x 14.4
Living room
- Description: Door(s): French
- Features: Recessed Lighting
- Level: First
- Area: 434
- Dimensions: 24.8 x 17.5
Heating
- Has Heating (Unspecified Type)
Cooling
- Central Air
Appliances
- Included: Wall/Oven Cook Top, Gas Water Heater
Features
- Recessed Lighting
- Flooring: Hardwood, Carpet, Tile
- Doors: French Doors
- Basement: Interior Entry,Partial,Crawl Space
- Has fireplace: No
Interior area
- Total structure area: 3,326
- Total interior livable area: 3,326 sqft
Property
Parking
- Parking features: Open
- Has uncovered spaces: Yes
Features
- Stories: 3
- Patio & porch: Deck
- Exterior features: Outdoor Shower
- Spa features: Heated
- Fencing: None
- Has view: Yes
- Has water view: Yes
- Water view: Bay/Harbor
- Body of water: Buzzards Bay
Lot
- Size: 1.13 Acres
- Features: Bike Path, Medical Facility, Major Highway, Near Golf Course, Public Tennis, Marina, Conservation Area, Cleared, Level
Details
- Additional structures: Outbuilding
- Parcel number: 50.0720
- Zoning: 1
- Special conditions: None
Construction
Type & style
- Home type: SingleFamily
- Architectural style: Contemporary, Shingle
- Property subtype: Single Family Residence
Materials
- Shingle Siding
- Foundation: Poured
- Roof: Asphalt
Condition
- Approximate
- New construction: No
- Year built: 2002
Utilities & green energy
- Sewer: Septic Tank
Community & neighborhood
Community
- Community features: Security, Road Maintenance, Conservation Area, Playground
Location
- Region: Cataumet
- Subdivision: Scraggy Neck
HOA & financial
HOA
- Has HOA: Yes
- HOA fee: $1,000 annually
- Amenities included: Security, Road Maintenance, Common Area, Playground
Other
Other facts
- Listing terms: Cash
- Road surface type: Paved
Price history
| Date | Event | Price |
|---|---|---|
| 9/8/2025 | Sold | $4,350,000-3.3%$1,308/sqft |
Source: | ||
| 8/3/2025 | Pending sale | $4,500,000$1,353/sqft |
Source: | ||
| 7/18/2025 | Listed for sale | $4,500,000$1,353/sqft |
Source: | ||
Public tax history
Tax history is unavailable.
Neighborhood: Pocasset
Nearby schools
GreatSchools rating
- 5/10Bourne Intermediate SchoolGrades: 3-5Distance: 6 mi
- 5/10Bourne Middle SchoolGrades: 6-8Distance: 5.9 mi
- 4/10Bourne High SchoolGrades: 9-12Distance: 5.9 mi
Schools provided by the listing agent
- District: Bourne
Source: CCIMLS. This data may not be complete. We recommend contacting the local school district to confirm school assignments for this home.
Sell for more on Zillow
Get a free Zillow Showcase℠ listing and you could sell for .
$4,399,400
2% more+ $87,988
With Zillow Showcase(estimated)
$4,487,388

