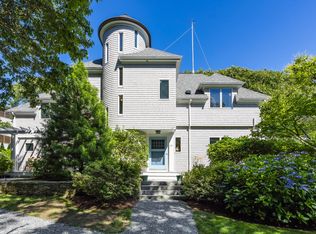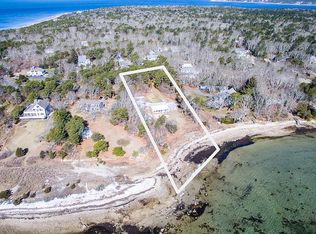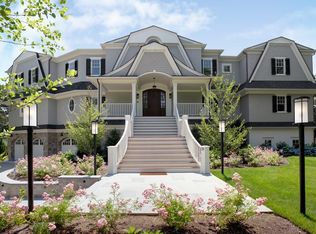Sold for $4,350,000 on 09/08/25
$4,350,000
33 Pasture Rd, Bourne, MA 02532
3beds
3,326sqft
Single Family Residence
Built in 2002
1.13 Acres Lot
$4,399,400 Zestimate®
$1,308/sqft
$4,421 Estimated rent
Home value
$4,399,400
$4.00M - $4.84M
$4,421/mo
Zestimate® history
Loading...
Owner options
Explore your selling options
What's special
Enjoy stunning views from every room in this custom built home on Scraggy Neck. At the heart of the home is a spectacular chef's kitchen, featuring handcrafted cabinetry, an oversized island with seating, and a charming curved breakfast nook. The expansive Ipe deck, complete with a built-in hot tub, provides an ideal space to unwind. The lush lawn leads to new stairs and a private beach, offering effortless waterfront access. Inside, the first floor includes a spacious living and dining area with built-ins and a tray ceiling, a cozy den, and a flexible bedroom option with an adjacent full bath. Upstairs, the luxurious primary suite offers panoramic views, multiple closets, and a spa-like bathroom. Two guest bedrooms feature cathedral ceilings, water views, and stylish baths.The third floor boasts a tower retreat with inlaid floors, built-in desks, and bookshelves. Scraggy Neck residents enjoy exclusive access to tennis & pickleball courts, multiple beaches, a boat ramp, and anchorage.
Zillow last checked: 8 hours ago
Listing updated: September 10, 2025 at 10:40am
Listed by:
The Kenny-Heisler Team 508-296-8585,
Kinlin Grover Compass 508-563-7173
Bought with:
Pamela Heylin
Berkshire Hathaway HomeServices Robert Paul Properties
Source: MLS PIN,MLS#: 73406751
Facts & features
Interior
Bedrooms & bathrooms
- Bedrooms: 3
- Bathrooms: 5
- Full bathrooms: 4
- 1/2 bathrooms: 1
Primary bedroom
- Features: Bathroom - Full, Bathroom - Double Vanity/Sink, Flooring - Wall to Wall Carpet, Balcony / Deck, Recessed Lighting, Tray Ceiling(s)
- Level: Second
- Area: 260.78
- Dimensions: 18.11 x 14.4
Bedroom 2
- Features: Ceiling Fan(s), Closet, Flooring - Wall to Wall Carpet
- Level: Second
- Area: 364.62
- Dimensions: 20.6 x 17.7
Bedroom 3
- Features: Bathroom - Full, Ceiling Fan(s), Flooring - Wall to Wall Carpet
- Level: Second
- Area: 209.25
- Dimensions: 15.5 x 13.5
Dining room
- Features: Flooring - Hardwood
- Level: First
- Area: 204
- Dimensions: 17 x 12
Family room
- Features: Flooring - Hardwood, Deck - Exterior, Exterior Access, Recessed Lighting, Slider, Tray Ceiling(s), Window Seat
- Level: First
- Area: 297.5
- Dimensions: 17.5 x 17
Kitchen
- Features: Flooring - Hardwood, French Doors, Kitchen Island, Breakfast Bar / Nook, Gas Stove
- Level: First
- Area: 260.78
- Dimensions: 18.11 x 14.4
Living room
- Features: Bathroom - Half, French Doors, Deck - Exterior, Recessed Lighting
- Level: First
- Area: 211.2
- Dimensions: 17.6 x 12
Office
- Features: Bathroom - Half, Flooring - Hardwood, Balcony - Exterior, Countertops - Upgraded, Recessed Lighting
- Level: Third
- Area: 260.78
- Dimensions: 14.4 x 18.11
Heating
- Forced Air, Natural Gas
Cooling
- Central Air
Features
- Bathroom - Half, Countertops - Upgraded, Recessed Lighting, Home Office
- Flooring: Tile, Carpet, Hardwood, Flooring - Hardwood
- Basement: Partial,Interior Entry
- Has fireplace: No
Interior area
- Total structure area: 3,326
- Total interior livable area: 3,326 sqft
- Finished area above ground: 3,326
Property
Parking
- Total spaces: 8
- Parking features: Off Street, Stone/Gravel
- Uncovered spaces: 8
Features
- Patio & porch: Deck, Patio
- Exterior features: Balcony - Exterior, Deck, Patio, Balcony, Hot Tub/Spa, Storage, Sprinkler System, Decorative Lighting, Outdoor Shower
- Has spa: Yes
- Spa features: Private
- Has view: Yes
- View description: Scenic View(s)
- Waterfront features: Waterfront, Ocean, Bay, Harbor, Access, Bay, Ocean, 0 to 1/10 Mile To Beach, Beach Ownership(Private, Association)
Lot
- Size: 1.13 Acres
- Features: Flood Plain, Cleared, Level
Details
- Parcel number: M:50.0 P:72,2190650
- Zoning: R40
Construction
Type & style
- Home type: SingleFamily
- Architectural style: Contemporary,Shingle
- Property subtype: Single Family Residence
Materials
- Foundation: Concrete Perimeter
- Roof: Shingle
Condition
- Year built: 2002
Utilities & green energy
- Sewer: Private Sewer
- Water: Public
Community & neighborhood
Community
- Community features: Tennis Court(s), Walk/Jog Trails, Golf, Bike Path, Conservation Area, Highway Access, Marina
Location
- Region: Bourne
- Subdivision: Scraggy Neck
Other
Other facts
- Road surface type: Paved
Price history
| Date | Event | Price |
|---|---|---|
| 9/8/2025 | Sold | $4,350,000-3.3%$1,308/sqft |
Source: MLS PIN #73406751 Report a problem | ||
| 8/3/2025 | Contingent | $4,500,000$1,353/sqft |
Source: MLS PIN #73406751 Report a problem | ||
| 7/18/2025 | Listed for sale | $4,500,000$1,353/sqft |
Source: MLS PIN #73406751 Report a problem | ||
Public tax history
| Year | Property taxes | Tax assessment |
|---|---|---|
| 2025 | $16,206 -1.2% | $2,075,000 +1.5% |
| 2024 | $16,399 -4.6% | $2,044,800 +4.8% |
| 2023 | $17,193 -35.4% | $1,951,500 -26% |
Find assessor info on the county website
Neighborhood: Pocasset
Nearby schools
GreatSchools rating
- 5/10Bourne Intermediate SchoolGrades: 3-5Distance: 6 mi
- 5/10Bourne Middle SchoolGrades: 6-8Distance: 5.9 mi
- 4/10Bourne High SchoolGrades: 9-12Distance: 5.9 mi
Sell for more on Zillow
Get a free Zillow Showcase℠ listing and you could sell for .
$4,399,400
2% more+ $87,988
With Zillow Showcase(estimated)
$4,487,388

