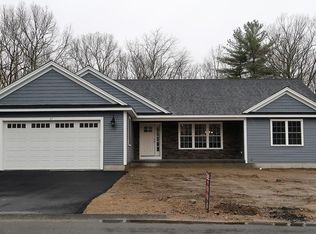MODEL HOME -LOADED WITH UPGRADES! NOW FOR SALE!-ROLLING HILLS ESTATES SEC VI- UP & READY! -Outstanding workmanship and amazing detail is featured throughout this BRAND NEW Contemporary Colonial - Custom Features abound in this beautifully appointed 4 bedroom 2 1/2 bath home. Featuring a gracious open floor plan! Entertain in the bright & spacious family room with a stunning fireplace with a Custom Mantle surround. Spacious Grey toned kitchen enhanced with an abundance of cabinets, oversized island and custom upgraded Quartz countertops and Stainless Steel Professional Series Appliances! Gleaming hardwood floors throughout.Gracious open staircase to a 2nd level featuring an Elegant master bedroom with an oversized walk-in closet and gorgeous master bath. 3 other spacious bedrooms and another full bath with tub & tile surround too. Recessed lighting & high end finishes throughout! Minutes to all major highway access and commuter rail - City Sewer/Water-30 mi to Boston
This property is off market, which means it's not currently listed for sale or rent on Zillow. This may be different from what's available on other websites or public sources.
