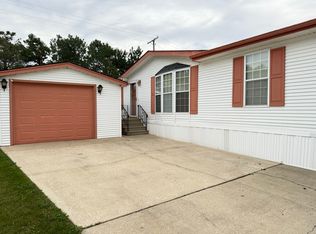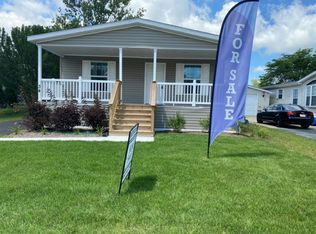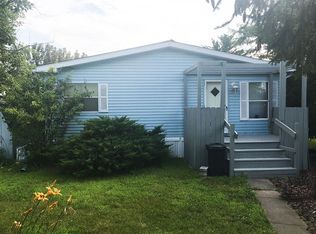Closed
$18,000
33 Partridge Ln, Beecher, IL 60401
2beds
--sqft
Manufactured Home, Single Family Residence
Built in 1993
-- sqft lot
$-- Zestimate®
$--/sqft
$-- Estimated rent
Home value
Not available
Estimated sales range
Not available
Not available
Zestimate® history
Loading...
Owner options
Explore your selling options
What's special
THE LOWEST PRICE AROUND. This all age park is the reason it is so sought-after Pheasant Lake Estates! This spacious residence has abundant natural light, featuring 2 bedrooms (a split bedroom design) and 2 full bathrooms. Big Bay in Bed 2. Wrap-around cabinets/hutch in kitchen. The main bedroom offers an oversized ensuite complete with a tub that is upgraded with beautiful newer tile accents creating the ultimate sanctuary for relaxation. Step into the inviting eat-in kitchen, which includes a convenient breakfast bar, ideal for casual dining and entertaining. The open floor plan allows for seamless flow between spaces, making it perfect for gatherings. You'll appreciate the one-car garage and the ample parking options for your convenience. Enjoy delightful summer evenings on the charming deck overlooking a pond next door to the home. Set in a beautifully landscaped community, Pheasant Lakes Estates provides an array of amenities within a renowned State of Illinois Award-winning environment. Plus, with easy access to major expressways, you'll find shopping, dining, and churches just minutes away. The home is sold as-is condition. Please be advised effective August, 2024 per DOJ vs NAR settlement all prospective buyers must complete an Exclusive Buyer's agreement with ANY AGENT before being shown any homes listed in the MLS.
Zillow last checked: 8 hours ago
Listing updated: June 21, 2025 at 02:03am
Listing courtesy of:
William Dennis 708-932-0522,
Village Realty, Inc.
Bought with:
Theresa Sima
Village Realty, Inc.
Source: MRED as distributed by MLS GRID,MLS#: 12342432
Facts & features
Interior
Bedrooms & bathrooms
- Bedrooms: 2
- Bathrooms: 2
- Full bathrooms: 2
Primary bedroom
- Features: Flooring (Carpet), Window Treatments (All), Bathroom (Full, Tub & Separate Shwr)
- Area: 180 Square Feet
- Dimensions: 12X15
Bedroom 2
- Features: Flooring (Carpet)
- Area: 110 Square Feet
- Dimensions: 11X10
Dining room
- Dimensions: COMBO
Kitchen
- Features: Kitchen (Eating Area-Breakfast Bar, Eating Area-Table Space), Flooring (Vinyl), Window Treatments (All)
- Area: 270 Square Feet
- Dimensions: 15X18
Laundry
- Features: Flooring (Vinyl)
- Level: Main
Living room
- Features: Flooring (Carpet), Window Treatments (All)
- Area: 240 Square Feet
- Dimensions: 16X15
Heating
- Natural Gas
Cooling
- Central Air
Appliances
- Included: Range, Dishwasher, Refrigerator, Washer, Dryer
- Laundry: In Unit
Features
- Cathedral Ceiling(s), Open Floorplan
- Common walls with other units/homes: End Unit
Property
Parking
- Total spaces: 5
- Parking features: Garage Door Opener, On Site, Garage Owned, Detached, Garage Faces Side, Garage
- Garage spaces: 1
- Has uncovered spaces: Yes
Accessibility
- Accessibility features: No Disability Access
Features
- Patio & porch: Deck
- Has view: Yes
- View description: Side(s) of Property
- Water view: Side(s) of Property
Lot
- Features: Irregular Lot
Details
- Special conditions: None
Construction
Type & style
- Home type: MobileManufactured
- Property subtype: Manufactured Home, Single Family Residence
Materials
- Vinyl Siding
- Roof: Asphalt,Pitched
Condition
- New construction: No
- Year built: 1993
Utilities & green energy
- Sewer: Public Sewer
- Water: Public
Community & neighborhood
Community
- Community features: Clubhouse, Lake, Street Lights, Street Paved
Location
- Region: Beecher
Other
Other facts
- Body type: Single Wide
- Listing terms: Cash
- Ownership: Leasehold
Price history
| Date | Event | Price |
|---|---|---|
| 6/20/2025 | Sold | $18,000-9.5% |
Source: | ||
| 5/16/2025 | Contingent | $19,900 |
Source: | ||
| 4/18/2025 | Listed for sale | $19,900 |
Source: | ||
Public tax history
Tax history is unavailable.
Neighborhood: 60401
Nearby schools
GreatSchools rating
- 7/10Balmoral Elementary SchoolGrades: K-5Distance: 2.1 mi
- 5/10Crete-Monee Middle SchoolGrades: 6-8Distance: 2.8 mi
- 7/10Crete-Monee High SchoolGrades: 9-12Distance: 3.4 mi
Schools provided by the listing agent
- District: 200U
Source: MRED as distributed by MLS GRID. This data may not be complete. We recommend contacting the local school district to confirm school assignments for this home.


