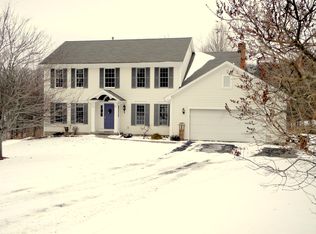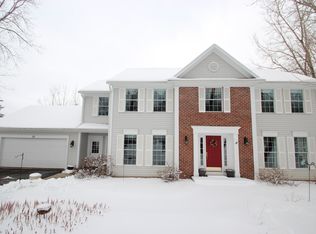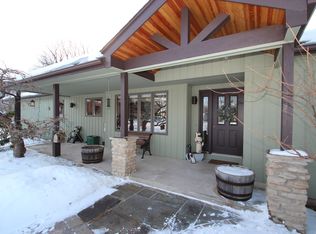COUNTRY LIVING on prime cul-de-sac lot backing to woods and creek. Brand new kitchen w/ premium stainless appliances, refinished hardwoods, fresh interior/exterior paint, new family bath with radiant floor heating, and energy saving geothermal heat system (2014). Gracious floor plan flows nicely, and features a large covered porch for summer living. Deck, patio, and beautiful garden with gazebo. Master bedroom has hardwood, cathedral ceiling and walk-in closet. Master bath with whirlpool tub/shower with dual shower heads. Second bedroom is equally large! New carpeting in upstairs family bedrooms. Lower level is a full at-grade walkout, incl a full bath. 5th bedroom? Workshop w/ wide door for bringing in motorcycles, woodworking projects, etc. Open Sunday 7/23 2-4.
This property is off market, which means it's not currently listed for sale or rent on Zillow. This may be different from what's available on other websites or public sources.


