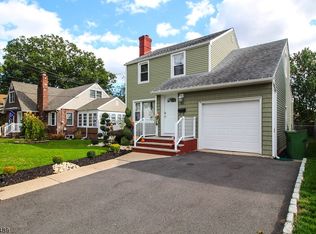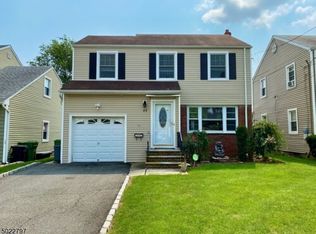You will not find a house comparable to this hidden gem. Sitting on a double lot in the desirable section of Sunnyside in Linden, this beautiful home is very unique having almost double the sq ft of surrounding homes. This beautifully updated home has 4 bedrooms, 3 season sun porch, updated kitchen and bathroom, new vinyl siding, all new Anderson windows, new roof, large landscaped backyard, sprinkler system, and back patio with overhang. New natural gas heater, dryer and stove. Updated Anderson windows, newer roof (2010) 4 car length driveway with attached garage, 6 foot vinyl fence, partially finished basement with bar and workshop areas, plus much more!
This property is off market, which means it's not currently listed for sale or rent on Zillow. This may be different from what's available on other websites or public sources.

