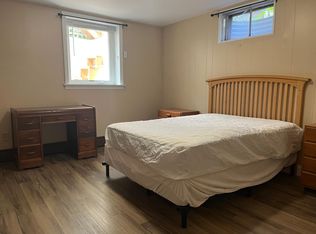Welcome to 33 Oyster River Rd. This little charmer has been lovingly cared for and has much to offer with a newer roof, newer Buderus furnace, many replacement windows, two updated bathrooms and an oversize, 2 car garage which can store cars and all the toys. Located on a nice quiet street in the Faculty neighborhood on a very large and level lot, this home is just blocks from UNH, the pool, hiking trails and all the restaurants, coffee shops and shopping that downtown Durham offers. Enjoy the privacy of the backyard from the enclosed porch or the patio. Rooms are spacious with good storage throughout. A bonus feature is the LG high efficiency solar panels that keep electric costs incredibly low. All this and part of the Oyster River School System make this home the one you've been looking for.
This property is off market, which means it's not currently listed for sale or rent on Zillow. This may be different from what's available on other websites or public sources.

