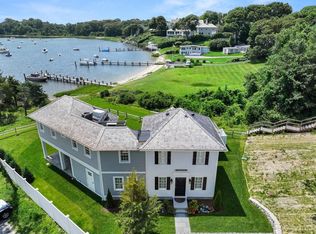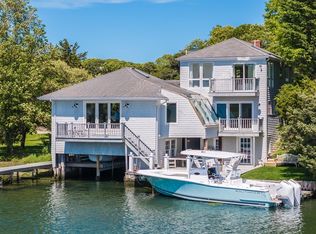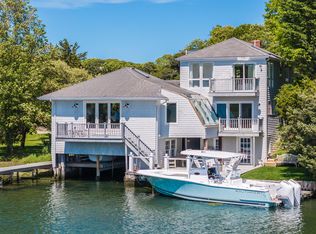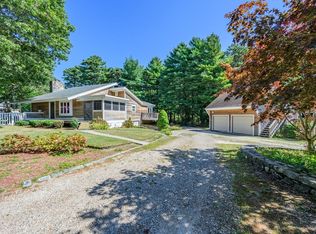This unique home offers captivating views of Cotuit Bay and boasts over 2,100 square feet of living space, featuring three bedrooms, two full baths and three half baths. The main level welcomes you with stunning views of the bay and serene landscaping. In addition, this home includes a spacious living room, an upgraded kitchen with a breakfast bar and an adjacent dining area. For seamless indoor-outdoor living, extend your entertaining to the covered, automated, screened-in patio or the expansive outdoor deck space. On to the second level, you are greeted by three well-appointed bedrooms, including a generous en-suite primary bedroom with its own private deck overlooking the water. Unwind and savor the alluring sunrise, immersing yourself in the tranquility of Cotuit Bay. This central and private village location offers the perfect balance of serenity and convenience, with proximity to the town dock, abundant boating opportunities, pristine beaches and exceptional Cotuit amenities.
For sale
Price cut: $50K (2/18)
$2,295,000
33 Oyster Place Rd, Barnstable, MA 02630
3beds
2,128sqft
Est.:
Single Family Residence
Built in 1979
0.33 Acres Lot
$-- Zestimate®
$1,078/sqft
$-- HOA
What's special
Covered automated screened-in patioThree bedroomsSerene landscapingGenerous en-suite primary bedroomExpansive outdoor deck spaceAdjacent dining area
- 37 days |
- 1,145 |
- 29 |
Zillow last checked: 8 hours ago
Listing updated: February 21, 2026 at 12:06am
Listed by:
Riley Blizard 781-534-2979,
Greer Real Estate, LLC 508-579-3784
Source: MLS PIN,MLS#: 73469331
Tour with a local agent
Facts & features
Interior
Bedrooms & bathrooms
- Bedrooms: 3
- Bathrooms: 4
- Full bathrooms: 3
- 1/2 bathrooms: 1
Primary bedroom
- Features: Bathroom - Full, Cathedral Ceiling(s), Closet, Balcony / Deck, Balcony - Exterior, Deck - Exterior, Recessed Lighting, Remodeled, Slider, Closet - Double
- Level: Second
Bedroom 2
- Features: Closet, Deck - Exterior, Exterior Access, Slider
- Level: Second
Bedroom 3
- Level: Second
Primary bathroom
- Features: Yes
Dining room
- Features: Exterior Access, Recessed Lighting, Remodeled, Lighting - Overhead
- Level: Main,First
Family room
- Features: French Doors, Recessed Lighting, Remodeled
- Level: First
Kitchen
- Features: Bathroom - Full, Countertops - Upgraded, Kitchen Island, Breakfast Bar / Nook, Cabinets - Upgraded, Exterior Access, Recessed Lighting, Remodeled
- Level: Main,First
Living room
- Features: Vaulted Ceiling(s), Deck - Exterior, Recessed Lighting, Remodeled
- Level: Main,First
Heating
- Forced Air, Ductless
Cooling
- Central Air, Ductless
Appliances
- Included: Tankless Water Heater, Dishwasher, Microwave, Range, Refrigerator, Washer, Dryer
Features
- Wired for Sound
- Flooring: Renewable/Sustainable Flooring Materials
- Windows: Insulated Windows, Screens
- Basement: Crawl Space
- Has fireplace: No
Interior area
- Total structure area: 2,128
- Total interior livable area: 2,128 sqft
- Finished area above ground: 2,128
Property
Parking
- Total spaces: 4
- Parking features: Off Street, Driveway, Stone/Gravel
- Uncovered spaces: 4
Features
- Patio & porch: Porch, Screened, Deck, Deck - Composite, Enclosed, Covered
- Exterior features: Porch, Porch - Screened, Deck, Deck - Composite, Patio - Enclosed, Covered Patio/Deck, Rain Gutters, Professional Landscaping, Sprinkler System, Screens, Outdoor Shower
- Has view: Yes
- View description: Scenic View(s), Water
- Has water view: Yes
- Water view: Water
- Waterfront features: Waterfront, Bay, Bay, Ocean, Direct Access, Frontage, 0 to 1/10 Mile To Beach, Beach Ownership(Deeded Rights, Other (See Remarks))
Lot
- Size: 0.33 Acres
- Features: Cleared, Level
Details
- Parcel number: 2213172
- Zoning: RES-101
Construction
Type & style
- Home type: SingleFamily
- Architectural style: Federal
- Property subtype: Single Family Residence
- Attached to another structure: Yes
Materials
- Frame
- Foundation: Concrete Perimeter, Block
- Roof: Wood
Condition
- Year built: 1979
Utilities & green energy
- Electric: 200+ Amp Service
- Sewer: Inspection Required for Sale
- Water: Public
Community & HOA
Community
- Features: Shopping, Tennis Court(s), Park, Walk/Jog Trails, Golf, Medical Facility, Bike Path, Highway Access, Marina
HOA
- Has HOA: No
Location
- Region: Barnstable
Financial & listing details
- Price per square foot: $1,078/sqft
- Tax assessed value: $1,932,500
- Annual tax amount: $14,868
- Date on market: 1/16/2026
- Road surface type: Paved
Estimated market value
Not available
Estimated sales range
Not available
$3,897/mo
Price history
Price history
| Date | Event | Price |
|---|---|---|
| 2/18/2026 | Price change | $2,295,000-2.1%$1,078/sqft |
Source: MLS PIN #73469331 Report a problem | ||
| 1/16/2026 | Listed for sale | $2,345,000-6%$1,102/sqft |
Source: MLS PIN #73469331 Report a problem | ||
| 10/14/2025 | Listing removed | $2,495,000$1,172/sqft |
Source: MLS PIN #73355117 Report a problem | ||
| 9/19/2025 | Price change | $2,495,000-2%$1,172/sqft |
Source: MLS PIN #73355117 Report a problem | ||
| 9/11/2025 | Listed for sale | $2,545,000$1,196/sqft |
Source: MLS PIN #73355117 Report a problem | ||
| 9/4/2025 | Listing removed | $2,545,000$1,196/sqft |
Source: MLS PIN #73355117 Report a problem | ||
| 7/25/2025 | Price change | $2,545,000-4%$1,196/sqft |
Source: MLS PIN #73355117 Report a problem | ||
| 5/17/2025 | Price change | $2,650,000-7%$1,245/sqft |
Source: MLS PIN #73355117 Report a problem | ||
| 4/4/2025 | Listed for sale | $2,850,000+27.2%$1,339/sqft |
Source: MLS PIN #73355117 Report a problem | ||
| 8/31/2023 | Sold | $2,240,000-6.5%$1,053/sqft |
Source: MLS PIN #73105306 Report a problem | ||
| 8/5/2023 | Price change | $2,395,000-18.8%$1,125/sqft |
Source: MLS PIN #73105306 Report a problem | ||
| 7/12/2023 | Price change | $2,950,000-7.7%$1,386/sqft |
Source: MLS PIN #73105306 Report a problem | ||
| 6/29/2023 | Price change | $3,195,000-7.4%$1,501/sqft |
Source: MLS PIN #73105306 Report a problem | ||
| 5/1/2023 | Listed for sale | $3,450,000$1,621/sqft |
Source: MLS PIN #73105306 Report a problem | ||
Public tax history
Public tax history
Tax history is unavailable.BuyAbility℠ payment
Est. payment
$12,614/mo
Principal & interest
$11447
Property taxes
$1167
Climate risks
Neighborhood: Cotuit
Nearby schools
GreatSchools rating
- 3/10Barnstable United Elementary SchoolGrades: 4-5Distance: 3.9 mi
- 4/10Barnstable High SchoolGrades: 8-12Distance: 6.4 mi
- 7/10West Villages Elementary SchoolGrades: K-3Distance: 4 mi




