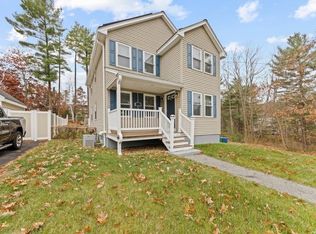Colonial style home located in a great commuter location close to highways, shopping, restaurants, etc. This home features hardwood flooring throughout 1st and 2nd floors, 3 ample sized bedrooms, 1.5 baths, fully applianced eat-in kitchen with breakfast bar, dining room with french door to deck, living room, master bedroom with double closets and double ceiling fans, partially finished walk-out basement perfect for entertainment/playroom with carpet and ceramic tile and much more! Updates include paint, hot water heater, central a/c, newer roof and more! Located in the Parker School District, Billerica's newest elementary school and brand new state of the art high school. Sit on your deck and enjoy tranquil backyard in the summer months or stroll through the conservation area with walking trails and fishing
This property is off market, which means it's not currently listed for sale or rent on Zillow. This may be different from what's available on other websites or public sources.
