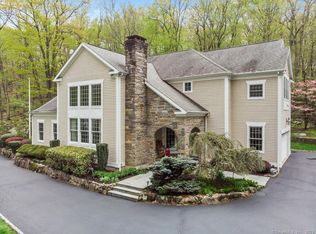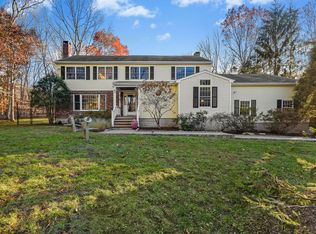Don't miss this Vermont-style chalet with a "get away from it all" vibe right here at home in Connecticut! Located on a peaceful cul-de-sac convenient to all Georgetown amenities. Vaulted ceilings and walls of windows bring in great light. Open spaces with a great flow for everyday family life and entertaining. Stunning master suite perched on the second floor with private deck and sweeping views. Family bedrooms and bathroom are all conveniently located on the main floor. Lower level playroom area is an ideal space for young children or teenagers to claim as their own. If you're looking to get into Weston, this is the perfect entry point!
This property is off market, which means it's not currently listed for sale or rent on Zillow. This may be different from what's available on other websites or public sources.

