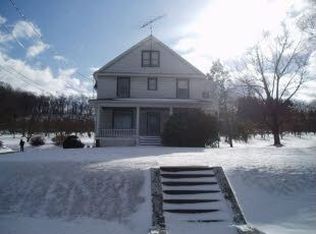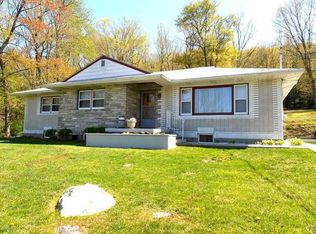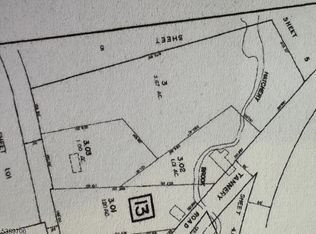This once in a lifetime opportunity could be yours! NEW SEPTIC just installed for this 3 bedroom plus office farmette situated on an amazing property! The perfect place to call home! With 3 fenced in in pastures this is the perfect place to bring your horses! Multiple outbuildings provide all the storage you could need plus barn fits 4 vehicles! The interior of this home boasts beautiful wood floors in the bedrooms with the master bedroom on the 1st floor, a main bath with shower stall plus a jacuzzi tub and a great eat in kitchen with breakfast bar, center island as well as a skylight and high ceilings plus a separate dining room! The spacious living room offers recessed lighting and the family room provides even more living space with beautiful picture window to enjoy views of the amazing property!
This property is off market, which means it's not currently listed for sale or rent on Zillow. This may be different from what's available on other websites or public sources.


