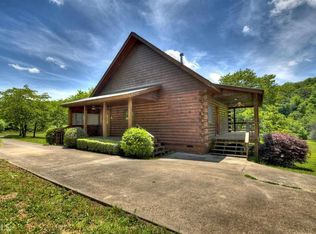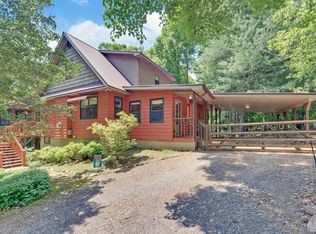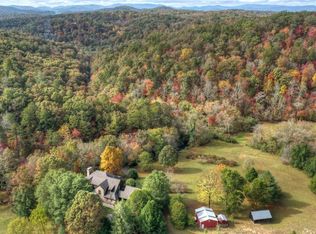Sold
$374,000
33 Old Shadwick Place Rd, Mineral Bluff, GA 30559
3beds
1,296sqft
Residential
Built in 2005
1.14 Acres Lot
$394,700 Zestimate®
$289/sqft
$1,968 Estimated rent
Home value
$394,700
$328,000 - $474,000
$1,968/mo
Zestimate® history
Loading...
Owner options
Explore your selling options
What's special
Lovely true log cabin in a pastoral setting just minutes from downtown Mineral Bluff, McCaysville and Blue Ridge. SOLD FURNISHED! This classic 3BR 2BA cabin is instantly welcoming. Inside you'll find an ample kitchen w/ granite countertops and all new SS appliances, great room, large main bedroom with its own porch access & en suite bath, 2 full size additional bedrooms with closets. You'll love all of the covered rocking chair porches-just perfect for a cup of morning coffee. 2 Car garage and separate car port gives plenty of space for all the mountain toys you need. New tankless hot water heater. All new tile flooring and light fixtures. Get away from it all with this fully furnished and ready cabin! GREAT RENTAL HISTORY PROVIDED AND POTENTIAL OF EARNING MORE!
Zillow last checked: 8 hours ago
Listing updated: March 20, 2025 at 08:23pm
Listed by:
Tiffany Thompson 404-579-3045,
Willow & West
Bought with:
Margaret Johnstone, 274584
North Georgia Mountain Realty
Source: NGBOR,MLS#: 402900
Facts & features
Interior
Bedrooms & bathrooms
- Bedrooms: 3
- Bathrooms: 2
- Full bathrooms: 2
- Main level bedrooms: 3
Primary bedroom
- Level: Main
Heating
- Central, Heat Pump, Electric
Cooling
- Central Air, Electric
Appliances
- Included: Refrigerator, Range, Microwave, Dishwasher, Washer, Dryer
- Laundry: Main Level, Laundry Room
Features
- Ceiling Fan(s), Wood, Eat-in Kitchen, High Speed Internet
- Flooring: Wood, Tile
- Windows: Wood Frames, Screens
- Basement: Slab
- Has fireplace: No
- Fireplace features: None
- Furnished: Yes
Interior area
- Total structure area: 1,296
- Total interior livable area: 1,296 sqft
Property
Parking
- Total spaces: 1
- Parking features: Carport, Gravel, Asphalt
- Garage spaces: 1
- Has carport: Yes
- Has uncovered spaces: Yes
Features
- Levels: One
- Stories: 1
- Patio & porch: Front Porch, Deck
- Exterior features: Fire Pit
- Has view: Yes
- View description: Mountain(s), Pasture, Trees/Woods
- Frontage type: Road
Lot
- Size: 1.14 Acres
- Topography: Level
Details
- Parcel number: 0050 111
- Special conditions: Existing Rental History
Construction
Type & style
- Home type: SingleFamily
- Architectural style: Ranch,Cabin
- Property subtype: Residential
Materials
- Frame, Log, Log Siding
- Roof: Shingle
Condition
- Resale
- New construction: No
- Year built: 2005
Utilities & green energy
- Sewer: Septic Tank
- Water: Well
- Utilities for property: Cable Available
Community & neighborhood
Location
- Region: Mineral Bluff
- Subdivision: Aarons Catch
Other
Other facts
- Road surface type: Gravel, Paved
Price history
| Date | Event | Price |
|---|---|---|
| 8/15/2024 | Sold | $374,000-10.3%$289/sqft |
Source: NGBOR #402900 Report a problem | ||
| 7/25/2024 | Pending sale | $416,900$322/sqft |
Source: NGBOR #402900 Report a problem | ||
| 7/10/2024 | Price change | $416,900-1%$322/sqft |
Source: NGBOR #402900 Report a problem | ||
| 6/26/2024 | Price change | $420,900-0.9%$325/sqft |
Source: NGBOR #402900 Report a problem | ||
| 6/12/2024 | Price change | $424,900-0.2%$328/sqft |
Source: NGBOR #402900 Report a problem | ||
Public tax history
| Year | Property taxes | Tax assessment |
|---|---|---|
| 2024 | $1,579 +14.9% | $172,301 +27.8% |
| 2023 | $1,375 -2.3% | $134,836 -2.3% |
| 2022 | $1,407 +65.7% | $138,033 +127.9% |
Find assessor info on the county website
Neighborhood: 30559
Nearby schools
GreatSchools rating
- 5/10East Fannin Elementary SchoolGrades: PK-5Distance: 7 mi
- 7/10Fannin County Middle SchoolGrades: 6-8Distance: 6 mi
- 4/10Fannin County High SchoolGrades: 9-12Distance: 7 mi

Get pre-qualified for a loan
At Zillow Home Loans, we can pre-qualify you in as little as 5 minutes with no impact to your credit score.An equal housing lender. NMLS #10287.
Sell for more on Zillow
Get a free Zillow Showcase℠ listing and you could sell for .
$394,700
2% more+ $7,894
With Zillow Showcase(estimated)
$402,594

