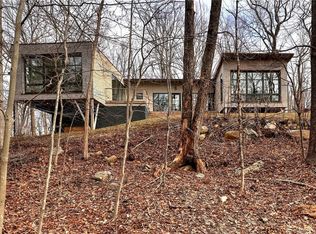** PRICED TO SELL!!!! GREAT LOCATION & UPGRADED THROUGHOUT THE HOUSE **. Beautiful Roger Small designed contemporary home, situated on a very quiet culdesac with private road and no through traffic. Just 5 minutes walking distance to Amity High School, Woodbridge Police, and Fire station. Upgraded throughout the house including kitchen, bathrooms, bedrooms, and basement. New paint job across the house. Large open floor plan with a bright updated kitchen with skylights. Large master suite with sitting room, fireplace, jacuzzi, and a deck overlooking Wepawaug River. Lower level has an additional finished 1700 sqft with a bedroom, full bath, living room, and entertainment areas with pool table. Plenty of space to work from home. Operational heated swimming pool with separate pool house. Central 4 zone heating and cooling. Beautiful yard surrounded by plenty of woods. Well maintained water and septic system with upgrades. Direct access to Alice Newton Park & Walking Trail.
This property is off market, which means it's not currently listed for sale or rent on Zillow. This may be different from what's available on other websites or public sources.

