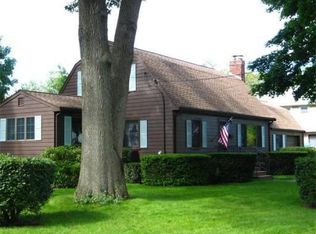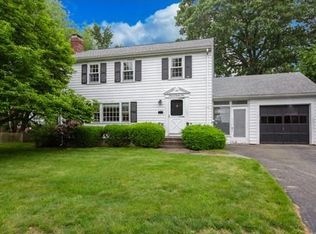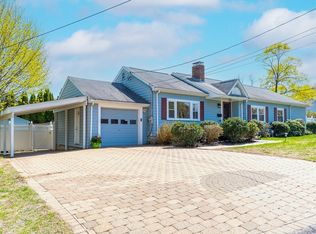Morningside Neighborhood! Curb appeal on beautifully landscaped large corner lot. 8 Room 4 Bed 2.5 bath Colonial. Updated kitchen with newer cabinets and granite counter tops. Living room, Dining Room, Den, kitchen and Half bath on the first floor. First floor den could easily be a 5th bedroom. Four bedroom and 2 full baths on the second floor. 1 Car attached garage. Full unfinished basement. Stratton School Area. Open House Sat 6/13 and Sunday 6/14 from 11-1pm. Please wear all PPE and practice social distancing.
This property is off market, which means it's not currently listed for sale or rent on Zillow. This may be different from what's available on other websites or public sources.


